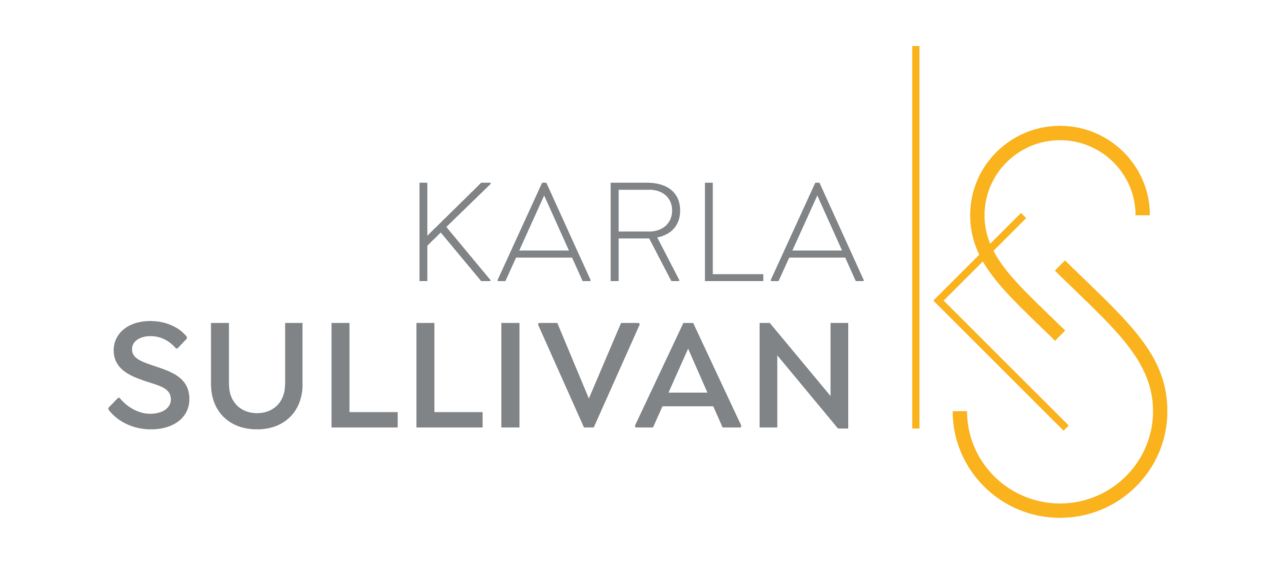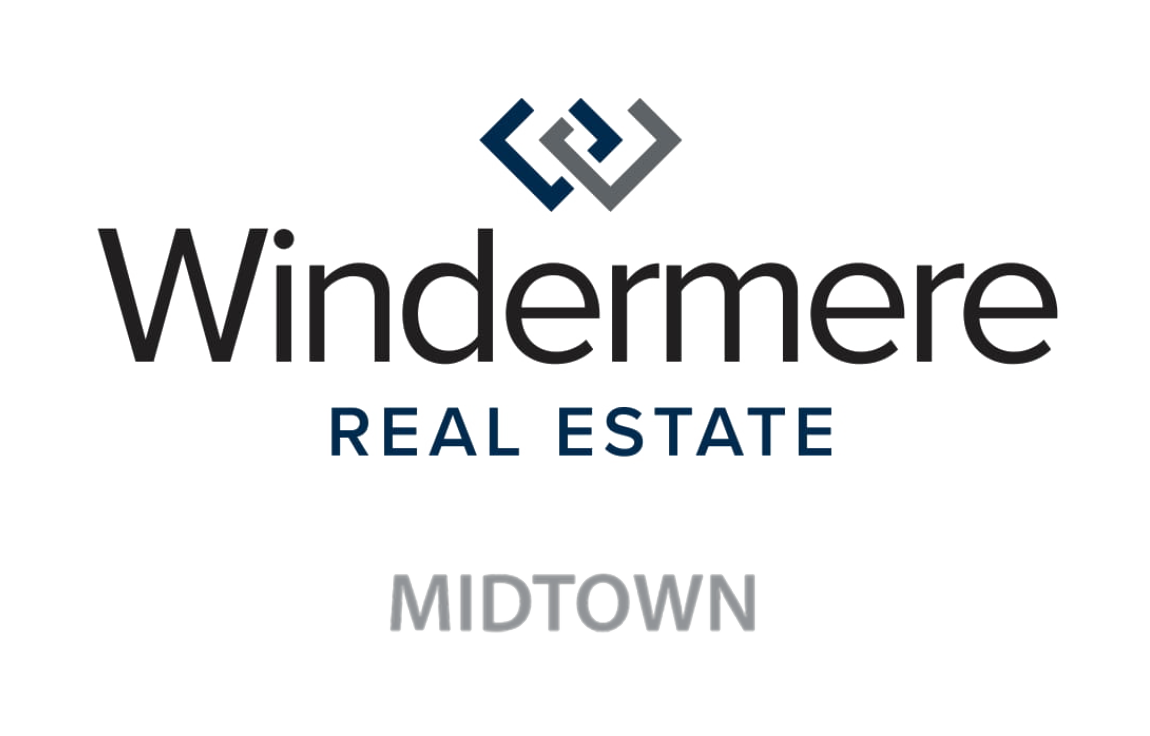


Listing Courtesy of:  Northwest MLS / Windermere Real Estate Midtown / Kim Wesselman and Windermere Real Estate Co.
Northwest MLS / Windermere Real Estate Midtown / Kim Wesselman and Windermere Real Estate Co.
 Northwest MLS / Windermere Real Estate Midtown / Kim Wesselman and Windermere Real Estate Co.
Northwest MLS / Windermere Real Estate Midtown / Kim Wesselman and Windermere Real Estate Co. 2604 12th Ave W Seattle, WA 98119
Sold (6 Days)
$1,195,000
MLS #:
1663169
1663169
Taxes
$9,319(2020)
$9,319(2020)
Lot Size
3,680 SQFT
3,680 SQFT
Type
Single-Family Home
Single-Family Home
Year Built
1973
1973
Style
Split Entry
Split Entry
Views
Bay, Canal, Golf Course, Mountain, Sound
Bay, Canal, Golf Course, Mountain, Sound
School District
Seattle
Seattle
County
King County
King County
Community
Queen Anne
Queen Anne
Listed By
Kim Wesselman, Windermere Real Estate Midtown
Bought with
Diana Bohn, Windermere Real Estate Co.
Diana Bohn, Windermere Real Estate Co.
Source
Northwest MLS as distributed by MLS Grid
Last checked Apr 25 2024 at 8:28 AM GMT+0000
Northwest MLS as distributed by MLS Grid
Last checked Apr 25 2024 at 8:28 AM GMT+0000
Bathroom Details
- Full Bathroom: 1
- 3/4 Bathroom: 1
- Half Bathroom: 1
Interior Features
- Bath Off Master
- Dbl Pane/Storm Windw
- Dining Room
- Dishwasher
- Dryer
- Garbage Disposal
- Microwave
- Range/Oven
- Refrigerator
- Sauna
- Security System
- Vaulted Ceilings
- Washer
Kitchen
- Main
Subdivision
- Proschs Queen Anne Add
Lot Information
- Corner Lot
- Curbs
- Paved Street
- Secluded
- Sidewalk
Property Features
- Cable Tv
- Deck
- Fenced-Fully
- Gas Available
- High Speed Internet
- Patio
- Fireplace: 3
- Foundation: Poured Concrete
Heating and Cooling
- Forced Air
Flooring
- Other Renewable
Exterior Features
- Wood
- Roof: Composition
Utility Information
- Utilities: Public
- Sewer: Sewer Connected
- Energy: Natural Gas
School Information
- Elementary School: Coe
- Middle School: Mc Clure Mid
- High School: Lincoln High
Garage
- Garage-Attached
Additional Listing Info
- Buyer Brokerage Commission: 3%
Disclaimer: Based on information submitted to the MLS GRID as of 2024 4/25/24 01:28. All data is obtained from various sources and may not have been verified by broker or MLS GRID. Supplied Open House Information is subject to change without notice. All information should be independently reviewed and verified for accuracy. Properties may or may not be listed by the office/agent presenting the information.




Description