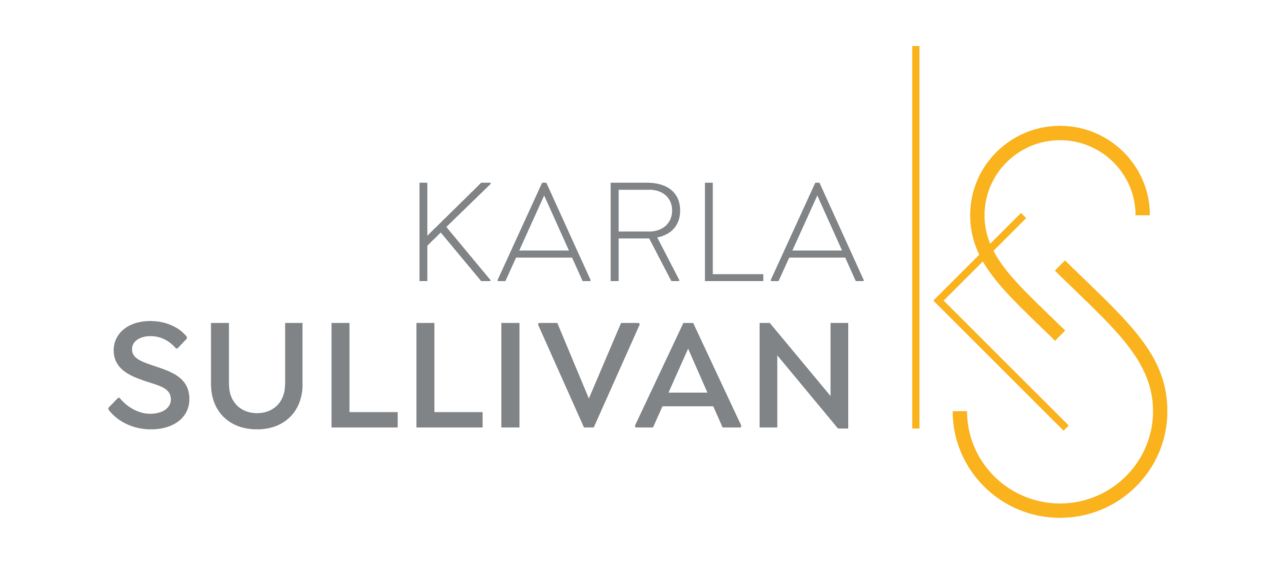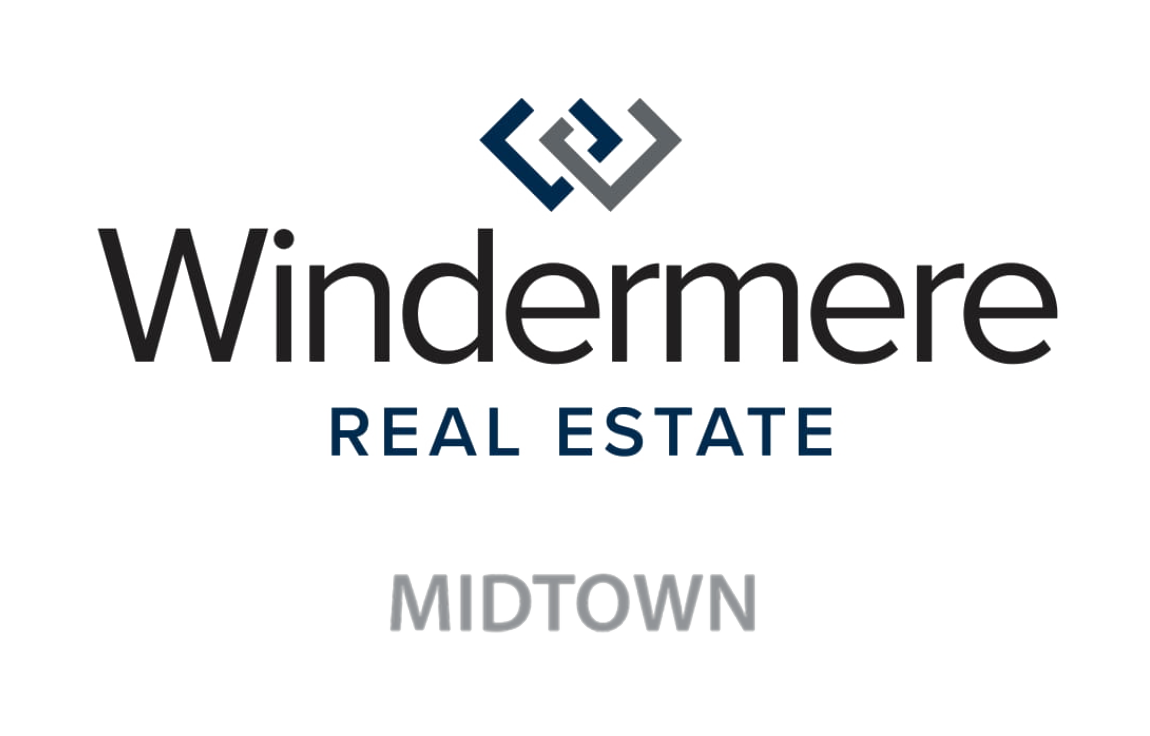


Sold
Listing Courtesy of:  Northwest MLS / Re/Max Northwest and Windermere Real Estate Midtown
Northwest MLS / Re/Max Northwest and Windermere Real Estate Midtown
 Northwest MLS / Re/Max Northwest and Windermere Real Estate Midtown
Northwest MLS / Re/Max Northwest and Windermere Real Estate Midtown 9430 Hoeder Lane Bothell, WA 98011
Sold on 07/14/2025
$1,275,000 (USD)
MLS #:
2380190
2380190
Taxes
$9,241(2024)
$9,241(2024)
Lot Size
0.42 acres
0.42 acres
Type
Single-Family Home
Single-Family Home
Year Built
1982
1982
Style
1 Story W/Bsmnt.
1 Story W/Bsmnt.
Views
Territorial
Territorial
School District
Northshore
Northshore
County
King County
King County
Community
Valhalla
Valhalla
Listed By
Kurt Kettel, Re/Max Northwest
Bought with
Karla Sullivan, Windermere Real Estate Midtown
Karla Sullivan, Windermere Real Estate Midtown
Source
Northwest MLS as distributed by MLS Grid
Last checked Feb 6 2026 at 8:33 PM GMT+0000
Northwest MLS as distributed by MLS Grid
Last checked Feb 6 2026 at 8:33 PM GMT+0000
Bathroom Details
- Full Bathroom: 1
- 3/4 Bathroom: 1
- Half Bathroom: 1
Interior Features
- Disposal
- Fireplace
- Double Pane/Storm Window
- Bath Off Primary
- Vaulted Ceiling(s)
- Ceiling Fan(s)
- Water Heater
- Walk-In Closet(s)
- Security System
- Double Oven
- Walk-In Pantry
- Dining Room
- Dishwasher(s)
- Dryer(s)
- Refrigerator(s)
- Stove(s)/Range(s)
- Microwave(s)
- Washer(s)
Subdivision
- Valhalla
Lot Information
- Curbs
- Dead End Street
- Cul-De-Sac
Property Features
- Deck
- Shop
- Cable Tv
- High Speed Internet
- Fireplace: Gas
- Fireplace: Wood Burning
- Fireplace: 2
- Foundation: Poured Concrete
Heating and Cooling
- Forced Air
- 90%+ High Efficiency
Pool Information
- Community
Homeowners Association Information
- Dues: $500/Annually
Flooring
- Hardwood
- Vinyl
- Carpet
- Ceramic Tile
Exterior Features
- Wood
- Roof: Composition
Utility Information
- Sewer: Sewer Connected
- Fuel: Electric, Natural Gas
School Information
- Elementary School: Moorlands Elem
- Middle School: Northshore Middle School
- High School: Inglemoor Hs
Parking
- Detached Garage
Stories
- 1
Living Area
- 2,885 sqft
Listing Price History
Date
Event
Price
% Change
$ (+/-)
Jun 09, 2025
Price Changed
$1,295,000
-4%
-$55,000
Jun 04, 2025
Price Changed
$1,350,000
-3%
-$45,000
May 22, 2025
Listed
$1,395,000
-
-
Additional Listing Info
- Buyer Brokerage Compensation: 2.5
Buyer's Brokerage Compensation not binding unless confirmed by separate agreement among applicable parties.
Disclaimer: Based on information submitted to the MLS GRID as of 2/6/26 12:33. All data is obtained from various sources and may not have been verified by Windermere Real Estate Services Company, Inc. or MLS GRID. Supplied Open House Information is subject to change without notice. All information should be independently reviewed and verified for accuracy. Properties may or may not be listed by the office/agent presenting the information.



Description