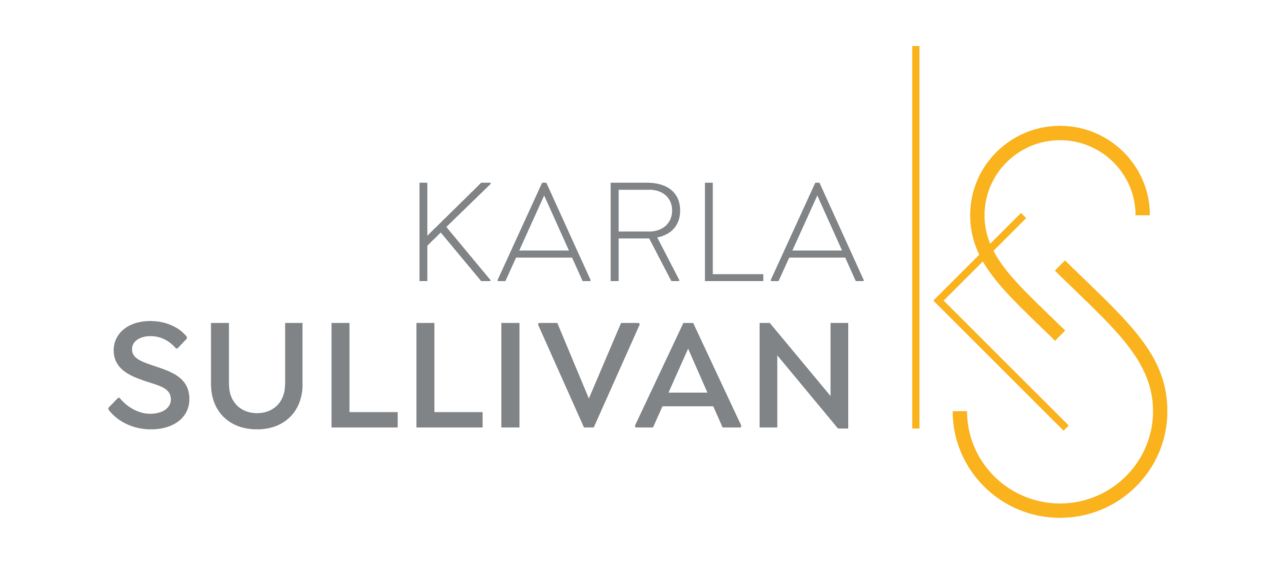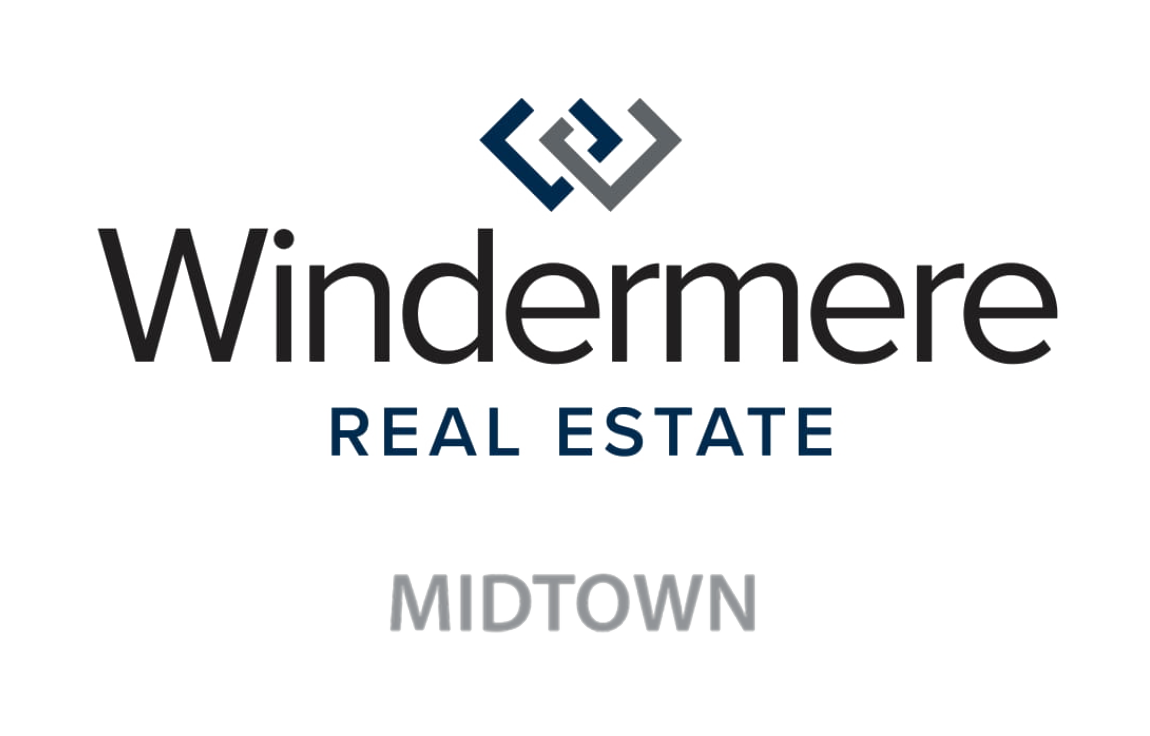


Sold
Listing Courtesy of:  Northwest MLS / Windermere Real Estate Midtown / Karla Sullivan and Windermere R E Mount Baker
Northwest MLS / Windermere Real Estate Midtown / Karla Sullivan and Windermere R E Mount Baker
 Northwest MLS / Windermere Real Estate Midtown / Karla Sullivan and Windermere R E Mount Baker
Northwest MLS / Windermere Real Estate Midtown / Karla Sullivan and Windermere R E Mount Baker 529 Pine Street Edmonds, WA 98020
Sold on 03/16/2023
$1,325,000 (USD)
MLS #:
2037748
2037748
Taxes
$7,425(2022)
$7,425(2022)
Lot Size
8,276 SQFT
8,276 SQFT
Type
Single-Family Home
Single-Family Home
Year Built
1977
1977
Style
Split Entry
Split Entry
Views
Sound, Strait, Mountain(s)
Sound, Strait, Mountain(s)
School District
Edmonds
Edmonds
County
Snohomish County
Snohomish County
Community
Edmonds Bowl
Edmonds Bowl
Listed By
Karla Sullivan, Windermere Real Estate Midtown
Bought with
Simone Bouterse, Windermere R E Mount Baker
Simone Bouterse, Windermere R E Mount Baker
Source
Northwest MLS as distributed by MLS Grid
Last checked Feb 7 2026 at 4:00 AM GMT+0000
Northwest MLS as distributed by MLS Grid
Last checked Feb 7 2026 at 4:00 AM GMT+0000
Bathroom Details
- Full Bathroom: 1
- 3/4 Bathrooms: 2
Interior Features
- Dining Room
- Dishwasher
- Microwave
- Disposal
- Refrigerator
- Dryer
- Washer
- Smart Wired
- Double Pane/Storm Window
- Bath Off Primary
- Wall to Wall Carpet
- Vaulted Ceiling(s)
- Stove/Range
- Ceramic Tile
- Water Heater
- Security System
- Second Kitchen
Subdivision
- Edmonds Bowl
Lot Information
- Curbs
- Dead End Street
- Sidewalk
- Paved
Property Features
- Deck
- Fenced-Partially
- Gas Available
- Rv Parking
- Sprinkler System
- Cable Tv
- High Speed Internet
- Fireplace: Gas
- Fireplace: 2
- Fireplace: Wood Burning
- Foundation: Poured Concrete
Basement Information
- Finished
Flooring
- Carpet
- Ceramic Tile
- Engineered Hardwood
Exterior Features
- Wood Products
- Metal/Vinyl
- Roof: Composition
Utility Information
- Sewer: Sewer Connected
- Fuel: Wood, Natural Gas
School Information
- Elementary School: Sherwood Elemsw
- Middle School: College Pl Mid
- High School: Edmonds Woodway High
Parking
- Off Street
- Rv Parking
- Attached Garage
Living Area
- 2,174 sqft
Listing Price History
Date
Event
Price
% Change
$ (+/-)
Feb 22, 2023
Listed
$1,250,000
-
-
Disclaimer: Based on information submitted to the MLS GRID as of 2/6/26 20:00. All data is obtained from various sources and may not have been verified by Windermere Real Estate Services Company, Inc. or MLS GRID. Supplied Open House Information is subject to change without notice. All information should be independently reviewed and verified for accuracy. Properties may or may not be listed by the office/agent presenting the information.



Description