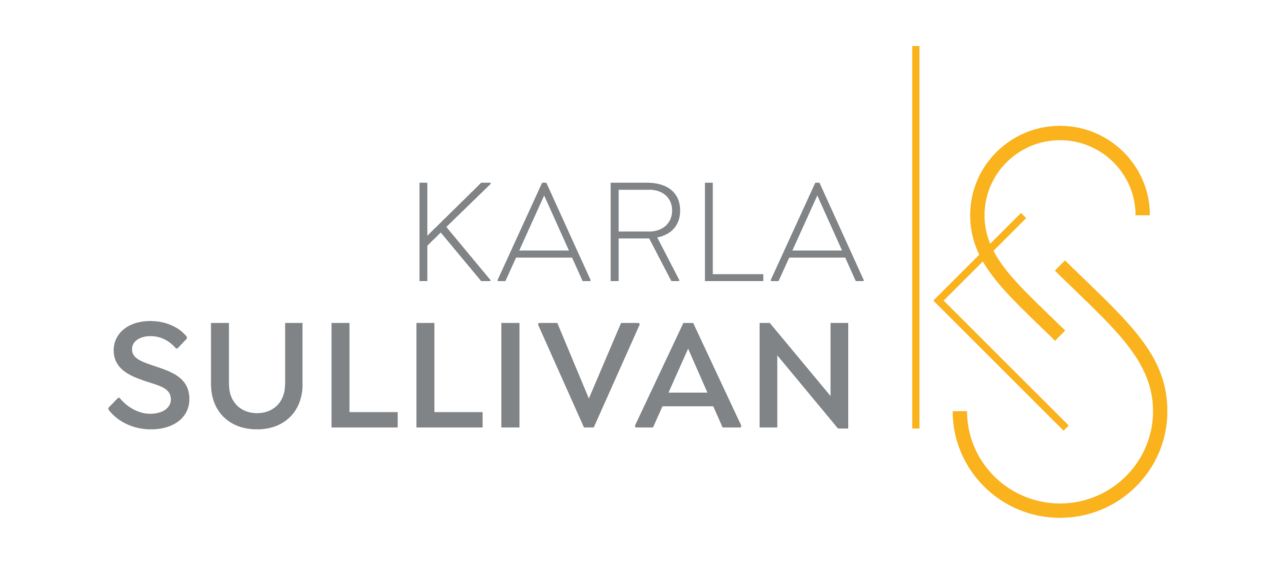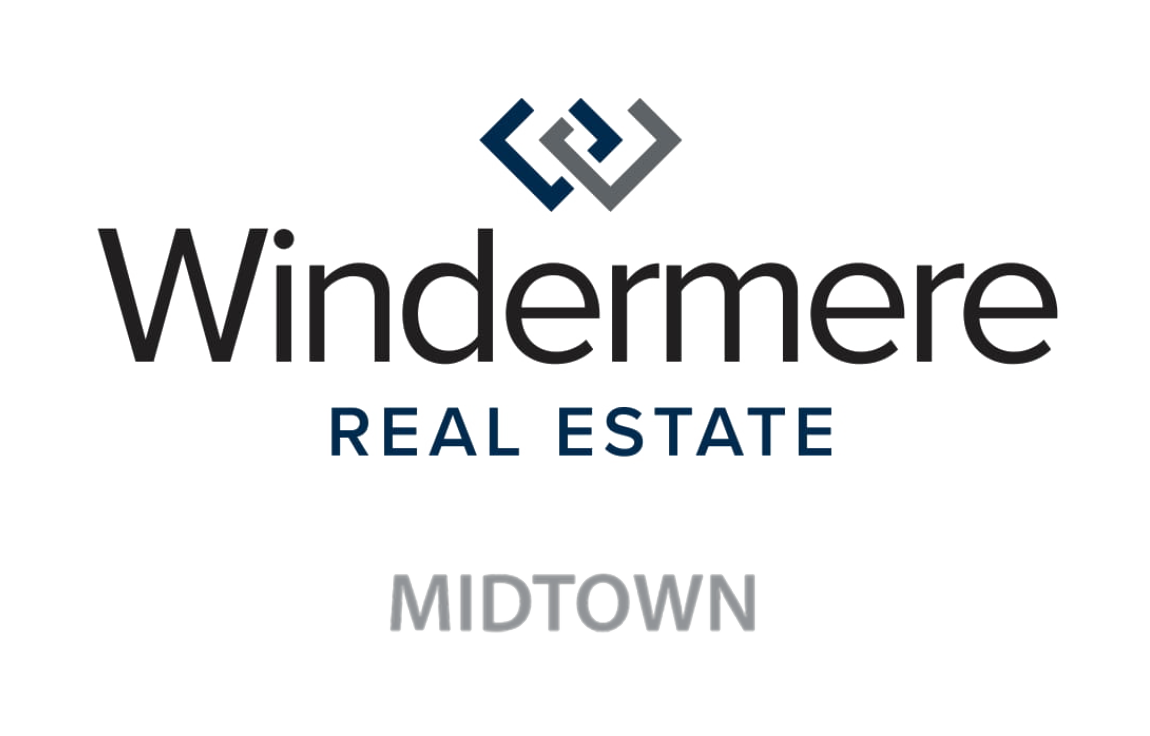


Sold
Listing Courtesy of:  Northwest MLS / Coldwell Banker Bain and Windermere R.E. Wall St. Inc.
Northwest MLS / Coldwell Banker Bain and Windermere R.E. Wall St. Inc.
 Northwest MLS / Coldwell Banker Bain and Windermere R.E. Wall St. Inc.
Northwest MLS / Coldwell Banker Bain and Windermere R.E. Wall St. Inc. 1325 SW 175th St Normandy Park, WA 98166
Sold on 02/28/2019
$785,000 (USD)
MLS #:
1380325
1380325
Taxes
$11,540(2018)
$11,540(2018)
Lot Size
0.65 acres
0.65 acres
Type
Single-Family Home
Single-Family Home
Year Built
1982
1982
Style
2 Stories W/Bsmnt
2 Stories W/Bsmnt
Views
See Remarks, Territorial
See Remarks, Territorial
School District
Highline
Highline
County
King County
King County
Community
Normandy Park
Normandy Park
Listed By
Trey Danna, Coldwell Banker Bain
Bought with
Karla Sullivan, Windermere R.E. Wall St. Inc.
Karla Sullivan, Windermere R.E. Wall St. Inc.
Source
Northwest MLS as distributed by MLS Grid
Last checked Feb 6 2026 at 6:31 PM GMT+0000
Northwest MLS as distributed by MLS Grid
Last checked Feb 6 2026 at 6:31 PM GMT+0000
Bathroom Details
- Full Bathrooms: 2
- 3/4 Bathroom: 1
- Half Bathroom: 1
Interior Features
- 2nd Kitchen
- Bath Off Master
- Built-In Vacuum
- Ceiling Fan(s)
- Dble Pane/Strm Windw
- Hot Tub/Spa
- Security System
- Skylights
- Vaulted Ceilings
- Walk-In Closet
- Dishwasher
- Garbage Disposal
- Range/Oven
- Double Oven
- Refrigerator
- Dryer
- Washer
Kitchen
- Kitchen W/Eating Space - Main
Subdivision
- Np Riviera
Lot Information
- Dead End Street
- Open Space
- Paved Street
Property Features
- Cable Tv
- Deck
- Fenced-Partially
- Hot Tub/Spa
- Patio
- Shop
- Nat. Gas Available
- Fireplace: 2
- Foundation: Poured Concrete
Heating and Cooling
- Baseboard
- Radiant
- Wall
Basement Information
- Daylight
- Fully Finished
Flooring
- Ceramic Tile
- Hardwood
- Wall to Wall Carpet
Exterior Features
- Wood
- Roof: Composition
Utility Information
- Utilities: Public
- Sewer: Sewer Connected
- Energy: Electric, Natural Gas
School Information
- Elementary School: Gregory Heights Elem
- Middle School: Sylvester Mid
- High School: Buyer to Verify
Garage
- Garage-Detached
Listing Price History
Date
Event
Price
% Change
$ (+/-)
Nov 01, 2018
Listed
$825,000
-
-
Additional Listing Info
- Buyer Brokerage Compensation: 3%
Buyer's Brokerage Compensation not binding unless confirmed by separate agreement among applicable parties.
Disclaimer: Based on information submitted to the MLS GRID as of 2/6/26 10:31. All data is obtained from various sources and may not have been verified by Windermere Real Estate Services Company, Inc. or MLS GRID. Supplied Open House Information is subject to change without notice. All information should be independently reviewed and verified for accuracy. Properties may or may not be listed by the office/agent presenting the information.



Description