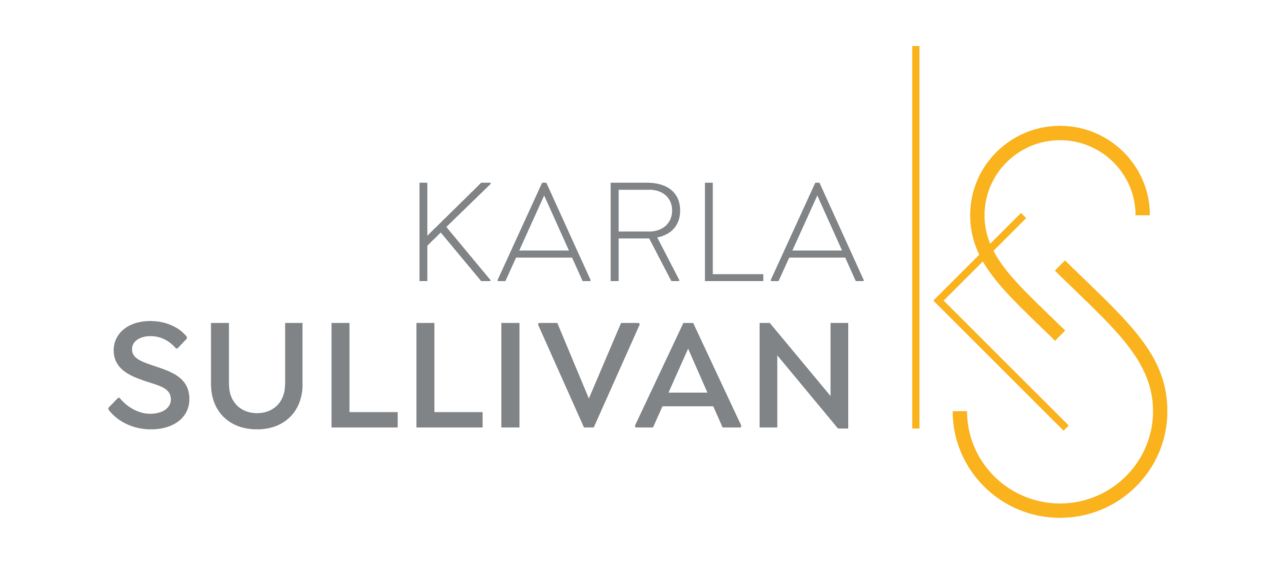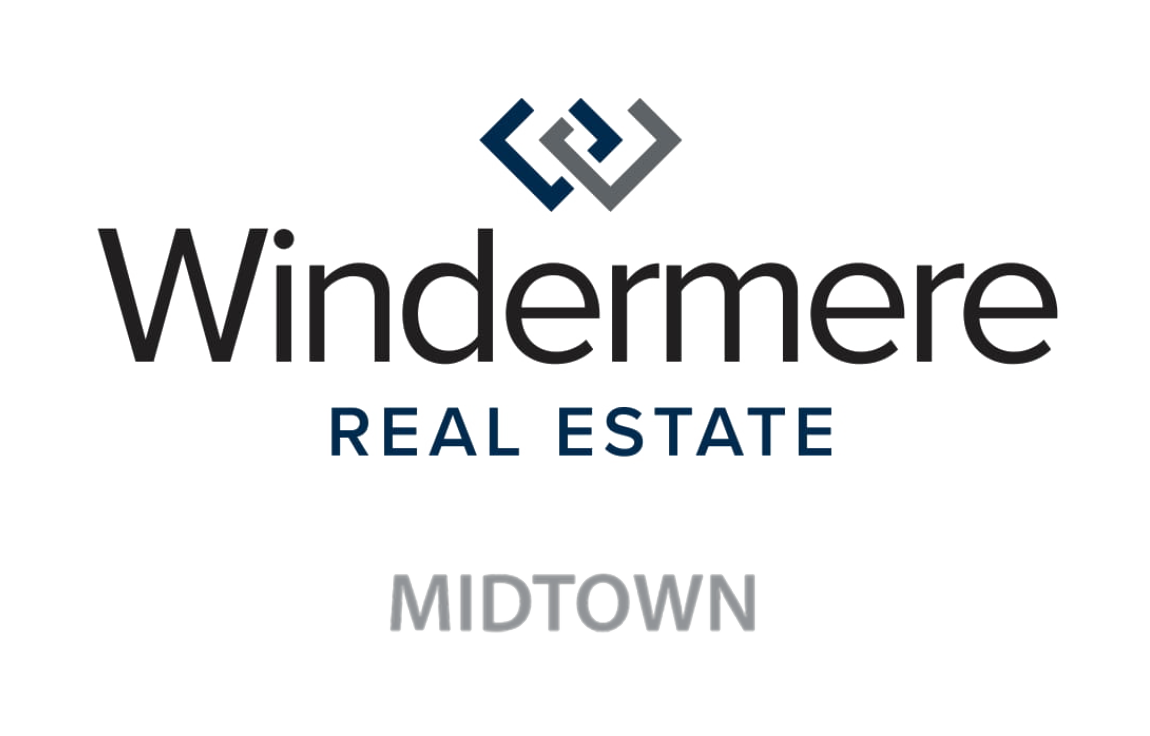


Sold
Listing Courtesy of:  Northwest MLS / Better Properties Solutions and Windermere R.E. Wall St. Inc.
Northwest MLS / Better Properties Solutions and Windermere R.E. Wall St. Inc.
 Northwest MLS / Better Properties Solutions and Windermere R.E. Wall St. Inc.
Northwest MLS / Better Properties Solutions and Windermere R.E. Wall St. Inc. 12922 SE 189th Place Renton, WA 98058
Sold on 05/02/2017
$445,000 (USD)
MLS #:
1092141
1092141
Taxes
$5,108(2017)
$5,108(2017)
Lot Size
10,593 SQFT
10,593 SQFT
Type
Single-Family Home
Single-Family Home
Year Built
1968
1968
Style
Tri-Level
Tri-Level
School District
Kent
Kent
County
King Co.
King Co.
Community
Fairwood
Fairwood
Listed By
Ryan Erickson, Better Properties Solutions
Bought with
Karla Sullivan, Windermere R.E. Wall St. Inc.
Karla Sullivan, Windermere R.E. Wall St. Inc.
Source
Northwest MLS as distributed by MLS Grid
Last checked Feb 27 2026 at 9:33 AM GMT+0000
Northwest MLS as distributed by MLS Grid
Last checked Feb 27 2026 at 9:33 AM GMT+0000
Bathroom Details
- Full Bathroom: 1
- 3/4 Bathroom: 1
- Half Bathrooms: 2
Interior Features
- Bath Off Master
- Ceiling Fan(s)
- Dble Pane/Strm Windw
- Dining Room
- Skylights
- Dishwasher
- Garbage Disposal
- Microwave
- Range/Oven
- French Doors
- Refrigerator
- Dryer
- Washer
Kitchen
- Kitchen W/Eating Space - Main
Subdivision
- Boulevard Lane Div No. 3
Lot Information
- Cul-De-Sac
- Dead End Street
- Paved Street
- Sidewalk
Property Features
- Cable Tv
- Deck
- Dog Run
- Fenced-Partially
- Outbuildings
- High Speed Internet
- Nat. Gas Available
- Fireplace: 2
- Foundation: Poured Concrete
Heating and Cooling
- Forced Air
- Insert
Basement Information
- Daylight
- Fully Finished
Homeowners Association Information
- Dues: $3
Flooring
- Ceramic Tile
- Wall to Wall Carpet
Exterior Features
- Wood
- Roof: Composition
Utility Information
- Utilities: Public
- Sewer: Sewer Connected
- Energy: Electric, Natural Gas, Wood
School Information
- Elementary School: Carriage Crest Elem
- Middle School: Meeker Jnr High
- High School: Kentridge High
Garage
- Garage-Attached
- Off-Street Parking
Listing Price History
Date
Event
Price
% Change
$ (+/-)
Apr 06, 2017
Listed
$439,800
-
-
Additional Listing Info
- Buyer Brokerage Compensation: 2.5
Buyer's Brokerage Compensation not binding unless confirmed by separate agreement among applicable parties.
Disclaimer: Based on information submitted to the MLS GRID as of 2/27/26 01:33. All data is obtained from various sources and may not have been verified by Windermere Real Estate Services Company, Inc. or MLS GRID. Supplied Open House Information is subject to change without notice. All information should be independently reviewed and verified for accuracy. Properties may or may not be listed by the office/agent presenting the information.




Description