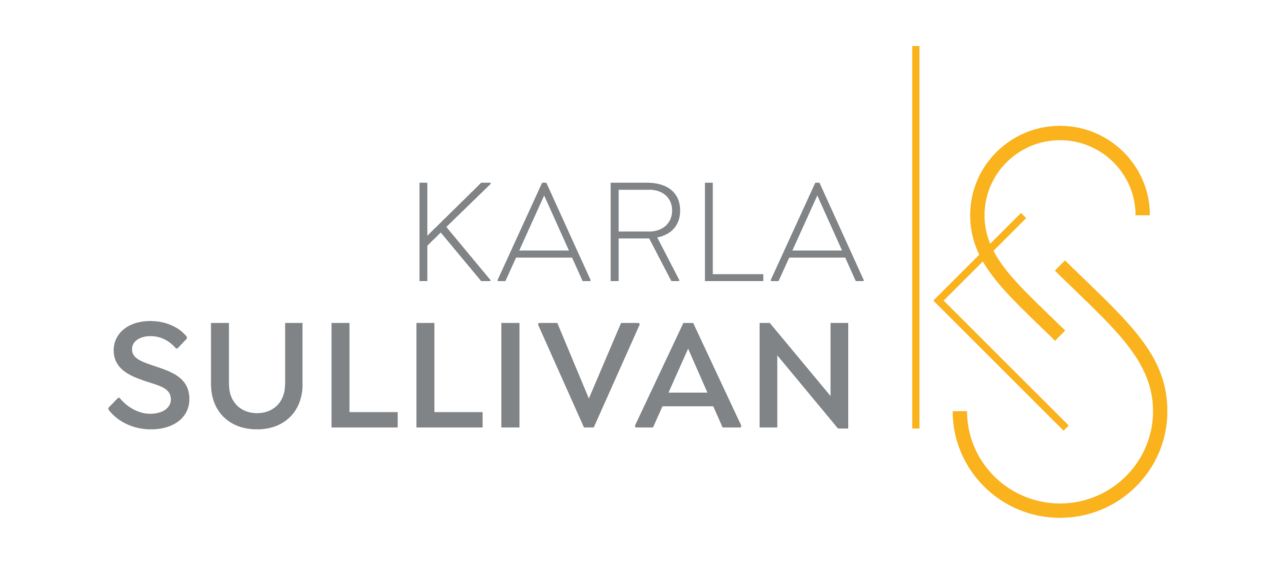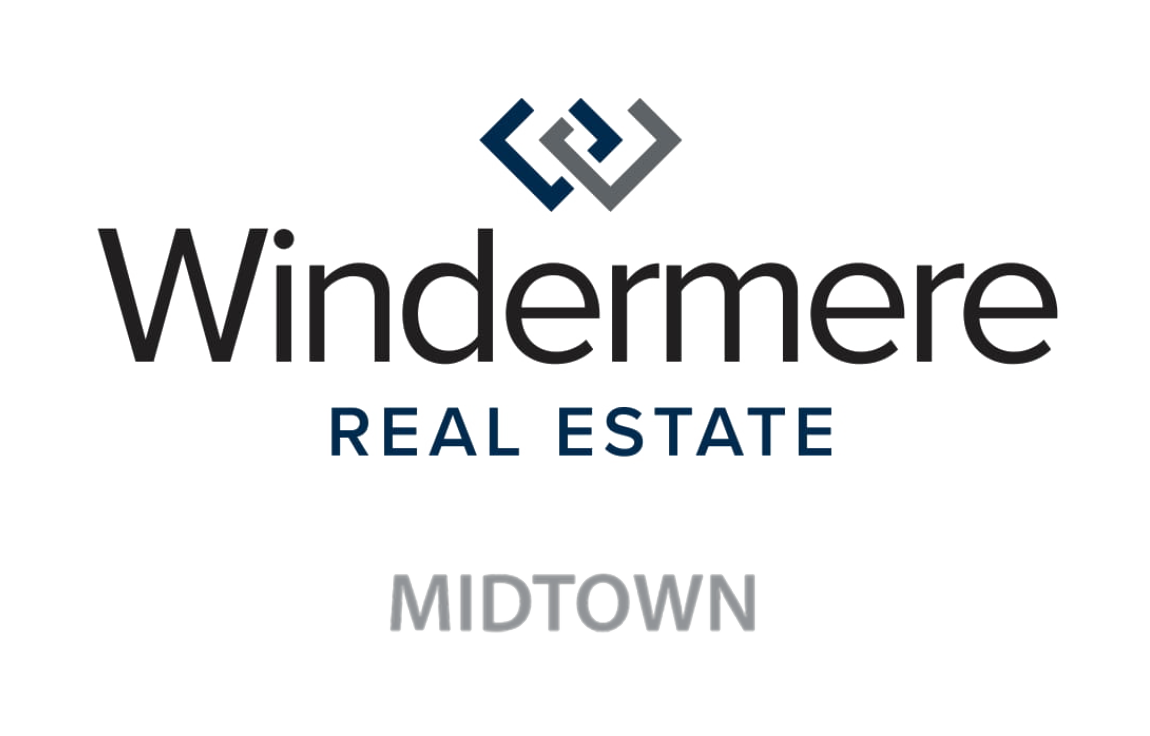


Sold
Listing Courtesy of:  Northwest MLS / Re/Max Integrity and Windermere Real Estate Midtown
Northwest MLS / Re/Max Integrity and Windermere Real Estate Midtown
 Northwest MLS / Re/Max Integrity and Windermere Real Estate Midtown
Northwest MLS / Re/Max Integrity and Windermere Real Estate Midtown 14621 SE 184th Place Renton, WA 98058
Sold on 03/19/2025
$1,225,000 (USD)
MLS #:
2333862
2333862
Taxes
$8,641(2024)
$8,641(2024)
Lot Size
9,199 SQFT
9,199 SQFT
Type
Single-Family Home
Single-Family Home
Building Name
Fairwood Firs 2/Park at Fairwood
Fairwood Firs 2/Park at Fairwood
Year Built
1990
1990
Style
2 Story
2 Story
School District
Kent
Kent
County
King County
King County
Community
Fairwood
Fairwood
Listed By
Tammy L Lundin, Re/Max Integrity
Bought with
Karla Sullivan, Windermere Real Estate Midtown
Karla Sullivan, Windermere Real Estate Midtown
Source
Northwest MLS as distributed by MLS Grid
Last checked Feb 6 2026 at 10:41 PM GMT+0000
Northwest MLS as distributed by MLS Grid
Last checked Feb 6 2026 at 10:41 PM GMT+0000
Bathroom Details
- Full Bathrooms: 2
- Half Bathroom: 1
Interior Features
- Dining Room
- Wired for Generator
- Disposal
- Hardwood
- Fireplace
- French Doors
- Ceramic Tile
- Double Pane/Storm Window
- Water Heater
- Wall to Wall Carpet
- Bath Off Primary
- Walk-In Closet(s)
- Skylight(s)
- Sprinkler System
- Dishwasher(s)
- Dryer(s)
- Microwave(s)
- Refrigerator(s)
- Stove(s)/Range(s)
- Washer(s)
Subdivision
- Fairwood
Lot Information
- Sidewalk
- Paved
Property Features
- Athletic Court
- Patio
- Sprinkler System
- Fireplace: Gas
- Fireplace: 2
- Foundation: Poured Concrete
Heating and Cooling
- Forced Air
- Heat Pump
Flooring
- Ceramic Tile
- Hardwood
- Carpet
Exterior Features
- Brick
- Wood
- Roof: Composition
Utility Information
- Sewer: Sewer Connected
- Fuel: Natural Gas
School Information
- Elementary School: Carriage Crest Elem
- Middle School: Northwood Jnr High
- High School: Kentridge High
Parking
- Attached Garage
Stories
- 2
Living Area
- 2,783 sqft
Listing Price History
Date
Event
Price
% Change
$ (+/-)
Feb 19, 2025
Listed
$1,199,000
-
-
Additional Listing Info
- Buyer Brokerage Compensation: 2.25
Buyer's Brokerage Compensation not binding unless confirmed by separate agreement among applicable parties.
Disclaimer: Based on information submitted to the MLS GRID as of 2/6/26 14:41. All data is obtained from various sources and may not have been verified by Windermere Real Estate Services Company, Inc. or MLS GRID. Supplied Open House Information is subject to change without notice. All information should be independently reviewed and verified for accuracy. Properties may or may not be listed by the office/agent presenting the information.




Description