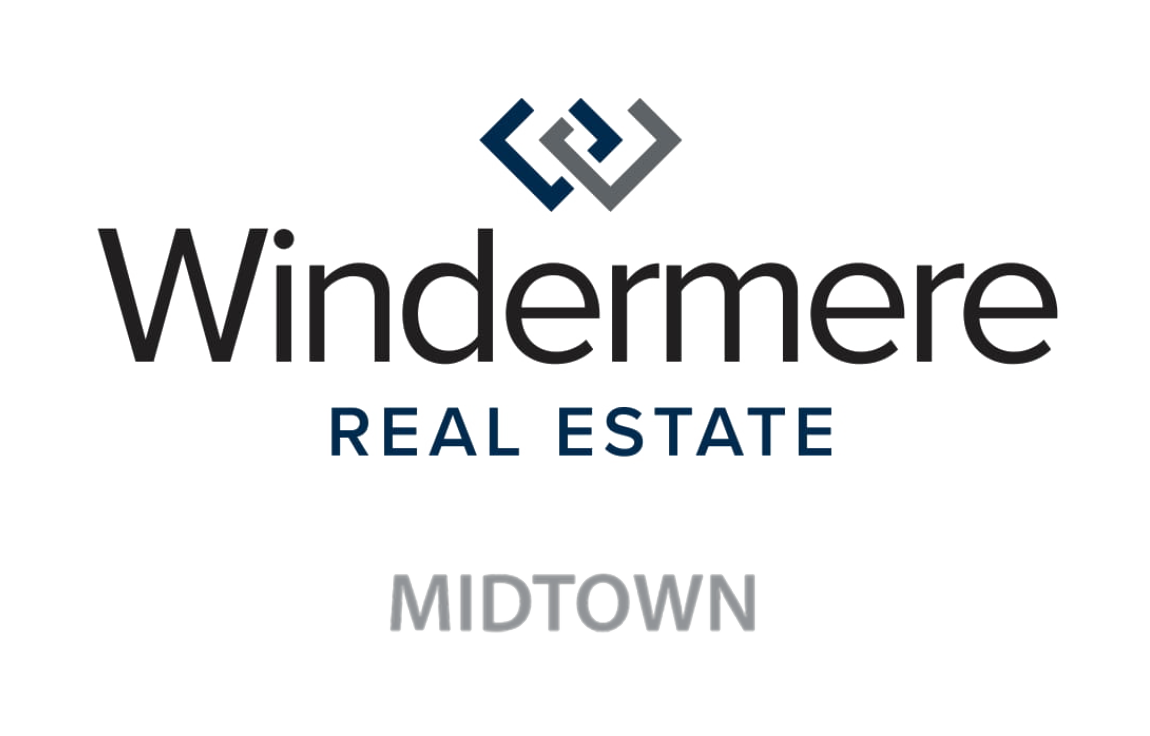


Listing Courtesy of:  Northwest MLS / Windermere Real Estate Midtown / Audrey Manzanares and Designed Realty / Ann Clark
Northwest MLS / Windermere Real Estate Midtown / Audrey Manzanares and Designed Realty / Ann Clark
 Northwest MLS / Windermere Real Estate Midtown / Audrey Manzanares and Designed Realty / Ann Clark
Northwest MLS / Windermere Real Estate Midtown / Audrey Manzanares and Designed Realty / Ann Clark 1301 Spring Street 21I Seattle, WA 98104
Sold (115 Days)
$1,200,000 (USD)
MLS #:
2295651
2295651
Taxes
$13,627(2024)
$13,627(2024)
Type
Condo
Condo
Building Name
First Hill Plaza
First Hill Plaza
Year Built
1982
1982
Style
Condo (1 Level)
Condo (1 Level)
Views
City, Lake, Sound, Territorial, Mountain(s)
City, Lake, Sound, Territorial, Mountain(s)
School District
Seattle
Seattle
County
King County
King County
Community
First Hill
First Hill
Listed By
Audrey Manzanares, Windermere Real Estate Midtown
Ann Clark, Windermere Real Estate Midtown
Ann Clark, Windermere Real Estate Midtown
Bought with
Grishma Shah, Designed Realty
Grishma Shah, Designed Realty
Source
Northwest MLS as distributed by MLS Grid
Last checked Oct 15 2025 at 12:30 PM GMT+0000
Northwest MLS as distributed by MLS Grid
Last checked Oct 15 2025 at 12:30 PM GMT+0000
Bathroom Details
- Full Bathroom: 1
- 3/4 Bathroom: 1
Interior Features
- Disposal
- Blinds
- Ceramic Tile
- Water Heater
- Wall to Wall Carpet
- Laminate Tile
- Dishwasher(s)
- Dryer(s)
- Microwave(s)
- Refrigerator(s)
- Stove(s)/Range(s)
- Washer(s)
Subdivision
- First Hill
Lot Information
- Corner Lot
- Curbs
- Sidewalk
- Paved
Property Features
- Fireplace: 0
Heating and Cooling
- Forced Air
- Heat Pump
Homeowners Association Information
- Dues: $2556/Monthly
Flooring
- Ceramic Tile
- Carpet
- Laminate
Exterior Features
- Cement/Concrete
- Roof: Flat
- Roof: Torch Down
Utility Information
- Fuel: Electric
- Energy: Green Efficiency: Insulated Windows
Parking
- Common Garage
Stories
- 1
Additional Listing Info
- Buyer Brokerage Compensation: 2.5
Buyer's Brokerage Compensation not binding unless confirmed by separate agreement among applicable parties.
Disclaimer: Based on information submitted to the MLS GRID as of 10/15/25 05:30. All data is obtained from various sources and may not have been verified by Windermere Real Estate Services Company, Inc. or MLS GRID. Supplied Open House Information is subject to change without notice. All information should be independently reviewed and verified for accuracy. Properties may or may not be listed by the office/agent presenting the information.




Description