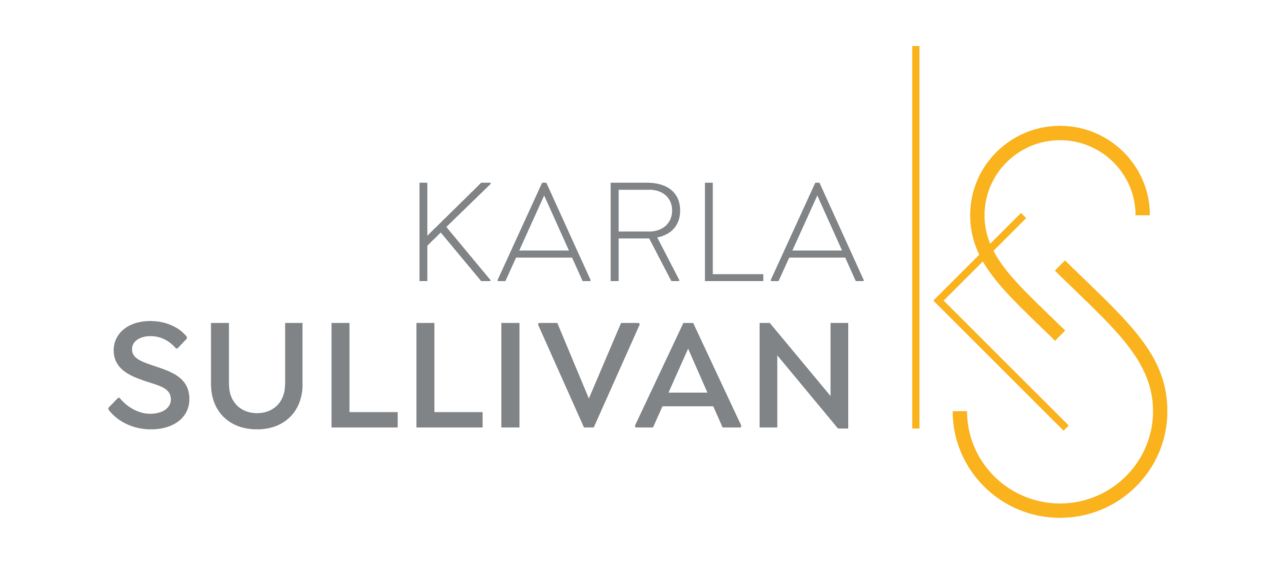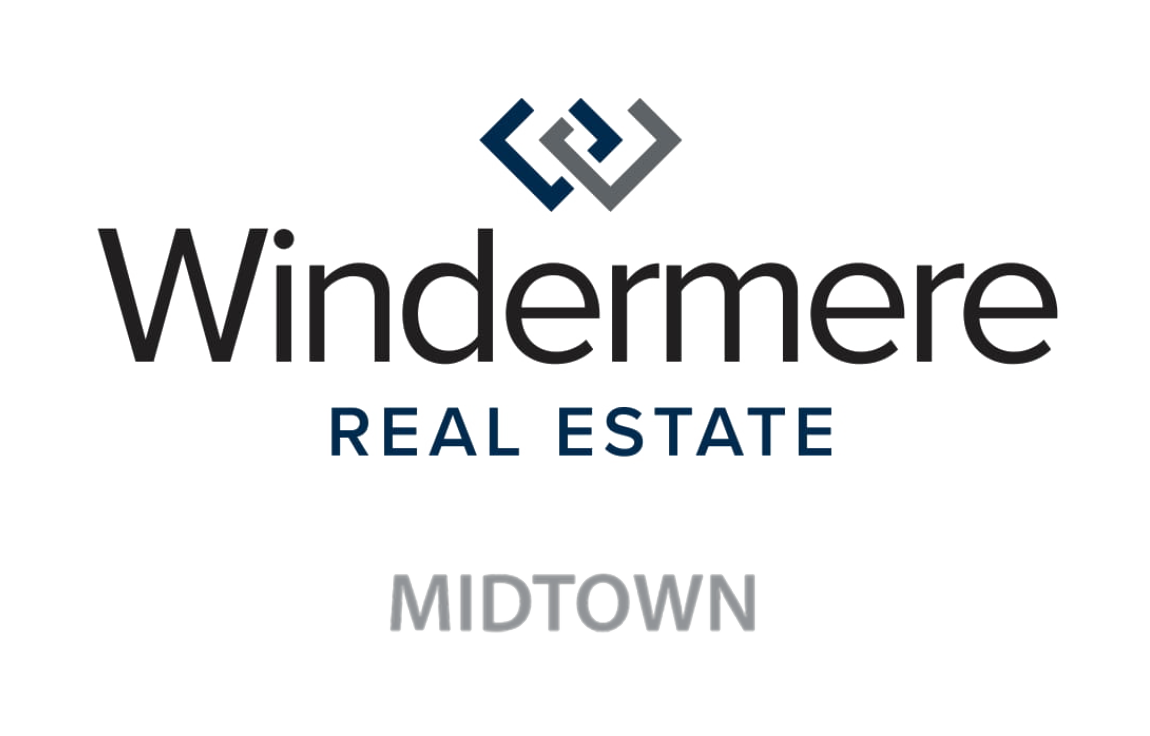


Listing Courtesy of:  Northwest MLS / Windermere Real Estate Midtown / Leah Davidson
Northwest MLS / Windermere Real Estate Midtown / Leah Davidson
 Northwest MLS / Windermere Real Estate Midtown / Leah Davidson
Northwest MLS / Windermere Real Estate Midtown / Leah Davidson 1823 Queen Anne Avenue N 202 Seattle, WA 98109
Active (31 Days)
$715,000 (USD)
MLS #:
2435283
2435283
Taxes
$5,694(2025)
$5,694(2025)
Lot Size
3,634 SQFT
3,634 SQFT
Type
Condo
Condo
Building Name
Counterbalance
Counterbalance
Year Built
2001
2001
Style
Condo (1 Level)
Condo (1 Level)
School District
Seattle
Seattle
County
King County
King County
Community
Queen Anne
Queen Anne
Listed By
Leah Davidson, Windermere Real Estate Midtown
Source
Northwest MLS as distributed by MLS Grid
Last checked Oct 20 2025 at 3:55 AM GMT+0000
Northwest MLS as distributed by MLS Grid
Last checked Oct 20 2025 at 3:55 AM GMT+0000
Bathroom Details
- Full Bathroom: 1
- 3/4 Bathroom: 1
Interior Features
- End Unit
- Insulated Windows
- Fireplace
- Washer
- Washer Hookup
- Cooking-Gas
- Gas Dryer Hookup
- Water Heater
- Walk-In Closet(s)
- Ice Maker
- Dryer-Gas
- Custom Shutters
- Dishwasher(s)
- Dryer(s)
- Refrigerator(s)
- Stove(s)/Range(s)
- Microwave(s)
- Washer(s)
- Primary Bathroom
Subdivision
- Queen Anne
Lot Information
- Sidewalk
- Paved
- Alley
Property Features
- Fireplace: Gas
- Fireplace: 1
Heating and Cooling
- Radiant
Homeowners Association Information
- Dues: $641/Monthly
Flooring
- Vinyl Plank
- Ceramic Tile
- Engineered Hardwood
Exterior Features
- Wood
- Wood Products
- Roof: Composition
Utility Information
- Fuel: Natural Gas
- Energy: Green Efficiency: Insulated Windows
School Information
- Elementary School: Buyer to Verify
- Middle School: Buyer to Verify
- High School: Buyer to Verify
Parking
- Common Garage
Stories
- 1
Additional Listing Info
- Buyer Brokerage Compensation: 2.5
Buyer's Brokerage Compensation not binding unless confirmed by separate agreement among applicable parties.
Listing Price History
Date
Event
Price
% Change
$ (+/-)
Oct 16, 2025
Price Changed
$715,000
-3%
-25,000
Sep 18, 2025
Original Price
$740,000
-
-
Estimated Monthly Mortgage Payment
*Based on Fixed Interest Rate withe a 30 year term, principal and interest only
Listing price
Down payment
%
Interest rate
%Mortgage calculator estimates are provided by Windermere Real Estate and are intended for information use only. Your payments may be higher or lower and all loans are subject to credit approval.
Disclaimer: Based on information submitted to the MLS GRID as of 10/19/25 20:55. All data is obtained from various sources and may not have been verified by Windermere Real Estate Services Company, Inc. or MLS GRID. Supplied Open House Information is subject to change without notice. All information should be independently reviewed and verified for accuracy. Properties may or may not be listed by the office/agent presenting the information.




Description