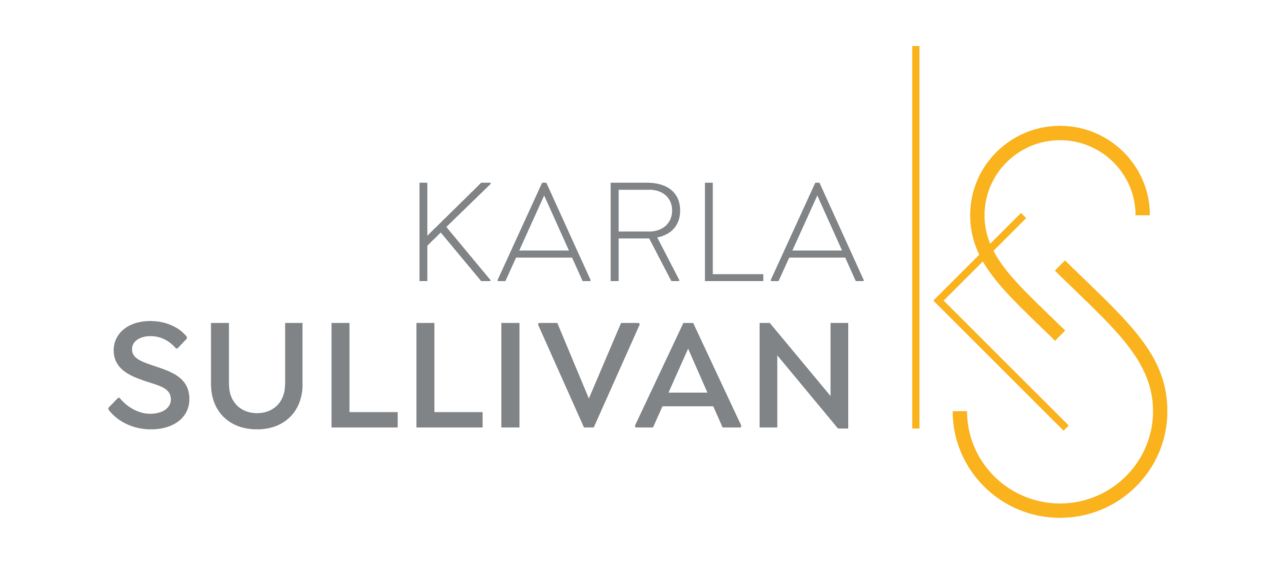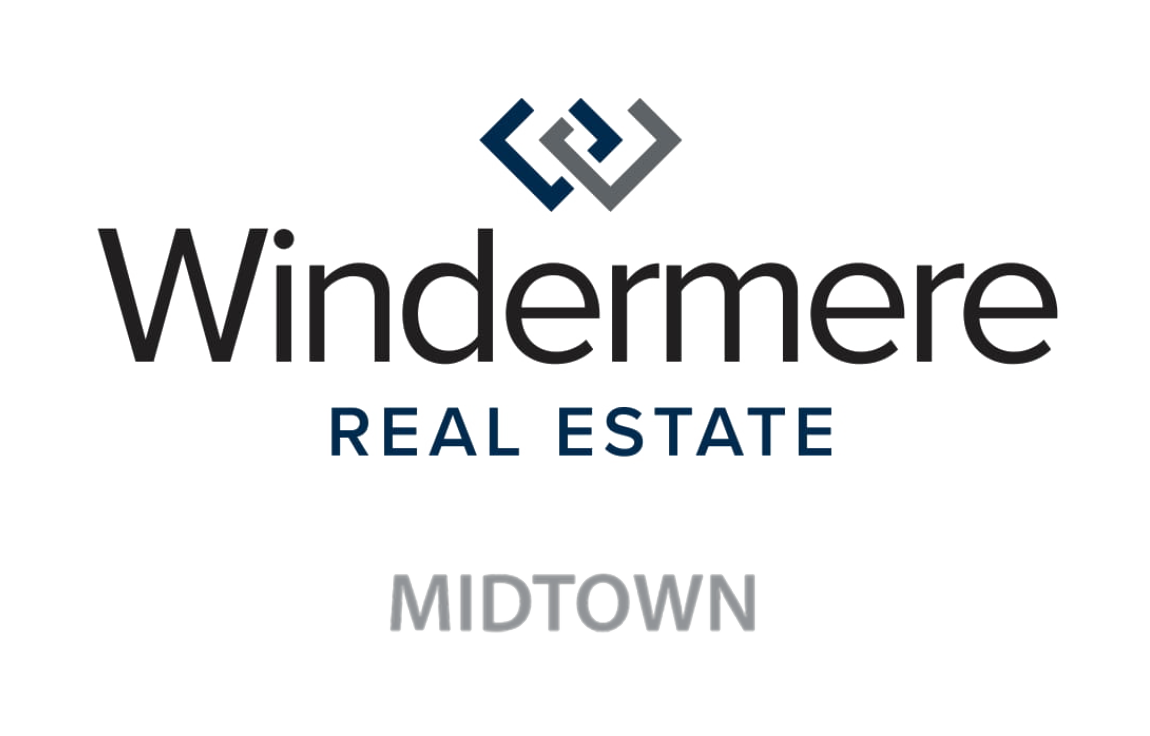


Listing Courtesy of:  Northwest MLS / Windermere Real Estate Midtown / Mary Lee / Rene Stern
Northwest MLS / Windermere Real Estate Midtown / Mary Lee / Rene Stern
 Northwest MLS / Windermere Real Estate Midtown / Mary Lee / Rene Stern
Northwest MLS / Windermere Real Estate Midtown / Mary Lee / Rene Stern 1945 7th Avenue W A Seattle, WA 98119
Pending (14 Days)
$1,550,000 (USD)
MLS #:
2430932
2430932
Taxes
$11,306(2025)
$11,306(2025)
Lot Size
1,820 SQFT
1,820 SQFT
Type
Single-Family Home
Single-Family Home
Building Name
Queen Anne 2nd Add
Queen Anne 2nd Add
Year Built
2009
2009
Style
2 Stories W/Bsmnt
2 Stories W/Bsmnt
Views
Bay, City, Partial, Sound, Territorial, Mountain(s)
Bay, City, Partial, Sound, Territorial, Mountain(s)
School District
Seattle
Seattle
County
King County
King County
Community
Queen Anne
Queen Anne
Listed By
Mary Lee, Windermere Real Estate Midtown
Rene Stern, Windermere Real Estate Midtown
Rene Stern, Windermere Real Estate Midtown
Source
Northwest MLS as distributed by MLS Grid
Last checked Oct 14 2025 at 8:00 AM GMT+0000
Northwest MLS as distributed by MLS Grid
Last checked Oct 14 2025 at 8:00 AM GMT+0000
Bathroom Details
- Full Bathrooms: 2
- Half Bathroom: 1
Interior Features
- High Tech Cabling
- Disposal
- Fireplace
- French Doors
- Double Pane/Storm Window
- Bath Off Primary
- Vaulted Ceiling(s)
- Ceiling Fan(s)
- Water Heater
- Walk-In Closet(s)
- Sprinkler System
- Skylight(s)
- Dining Room
- Dishwasher(s)
- Dryer(s)
- Refrigerator(s)
- Stove(s)/Range(s)
- Washer(s)
Subdivision
- Queen Anne
Lot Information
- Curbs
- Sidewalk
- Paved
- Alley
Property Features
- Deck
- Fenced-Fully
- Gas Available
- Patio
- Cable Tv
- High Speed Internet
- Sprinkler System
- Fireplace: Gas
- Fireplace: 1
- Foundation: Poured Concrete
Heating and Cooling
- Radiant
- Radiator
- Heat Pump
- Ductless
Flooring
- Carpet
- Travertine
Exterior Features
- Wood
- Cement/Concrete
- Roof: Composition
- Roof: Metal
Utility Information
- Sewer: Sewer Connected
- Fuel: Natural Gas
School Information
- Elementary School: Frantz Coe Elementary
- Middle School: Mc Clure Mid
- High School: Lincoln High
Parking
- Attached Garage
Stories
- 2
Living Area
- 2,190 sqft
Additional Listing Info
- Buyer Brokerage Compensation: 2.5
Buyer's Brokerage Compensation not binding unless confirmed by separate agreement among applicable parties.
Estimated Monthly Mortgage Payment
*Based on Fixed Interest Rate withe a 30 year term, principal and interest only
Listing price
Down payment
%
Interest rate
%Mortgage calculator estimates are provided by Windermere Real Estate and are intended for information use only. Your payments may be higher or lower and all loans are subject to credit approval.
Disclaimer: Based on information submitted to the MLS GRID as of 10/14/25 01:00. All data is obtained from various sources and may not have been verified by Windermere Real Estate Services Company, Inc. or MLS GRID. Supplied Open House Information is subject to change without notice. All information should be independently reviewed and verified for accuracy. Properties may or may not be listed by the office/agent presenting the information.




Description