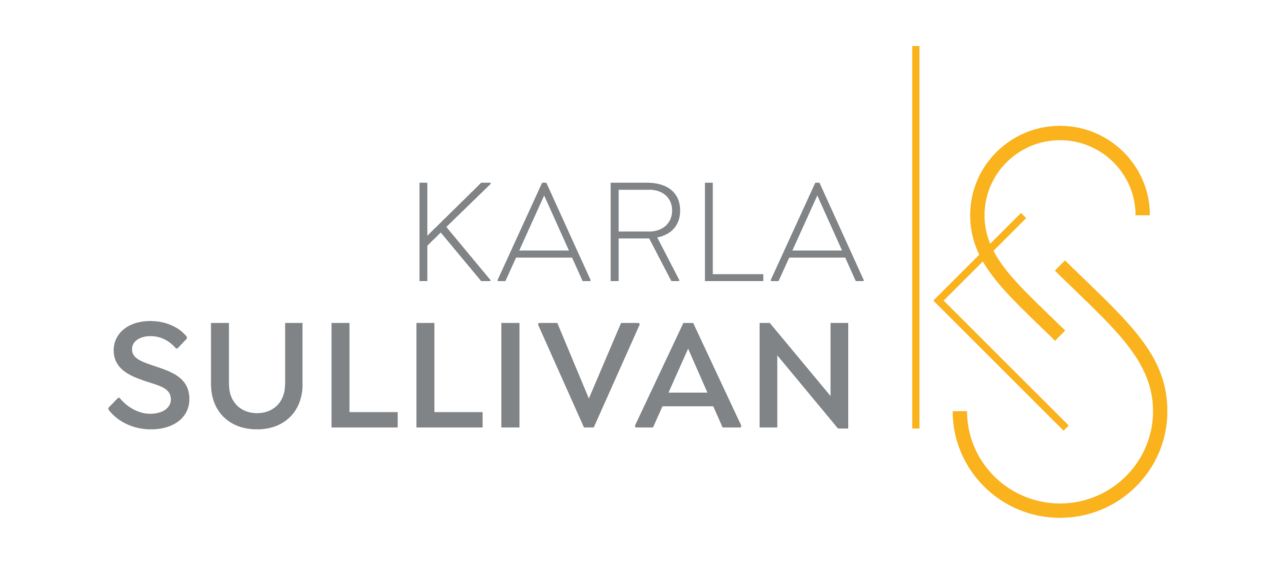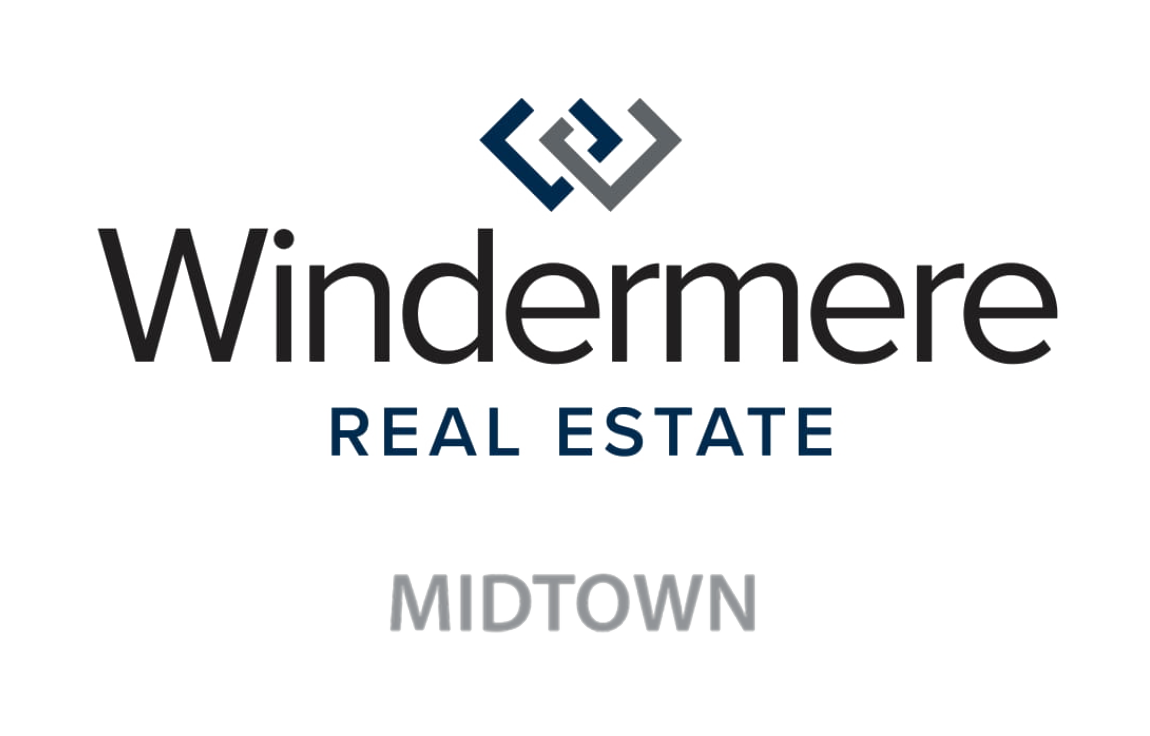


Sold
Listing Courtesy of:  Northwest MLS / Compass and Windermere Real Estate Midtown
Northwest MLS / Compass and Windermere Real Estate Midtown
 Northwest MLS / Compass and Windermere Real Estate Midtown
Northwest MLS / Compass and Windermere Real Estate Midtown 2428 2nd Avenue W Seattle, WA 98119
Sold on 03/11/2022
$3,051,000 (USD)
MLS #:
1885431
1885431
Taxes
$11,487(2021)
$11,487(2021)
Lot Size
4,725 SQFT
4,725 SQFT
Type
Single-Family Home
Single-Family Home
Year Built
2008
2008
Style
2 Stories W/Bsmnt
2 Stories W/Bsmnt
Views
Territorial
Territorial
School District
Seattle
Seattle
County
King County
King County
Community
Queen Anne
Queen Anne
Listed By
Stosh Jackson, Compass
Bought with
Karla Sullivan, Windermere Real Estate Midtown
Karla Sullivan, Windermere Real Estate Midtown
Source
Northwest MLS as distributed by MLS Grid
Last checked Feb 7 2026 at 6:34 AM GMT+0000
Northwest MLS as distributed by MLS Grid
Last checked Feb 7 2026 at 6:34 AM GMT+0000
Bathroom Details
- Full Bathrooms: 3
- Half Bathroom: 1
Interior Features
- Built-In Vacuum
- Dining Room
- High Tech Cabling
- Dishwasher
- Microwave
- Disposal
- Hardwood
- French Doors
- Refrigerator
- Dryer
- Washer
- Wine Cellar
- Walk-In Pantry
- Double Pane/Storm Window
- Bath Off Primary
- Sprinkler System
- Bamboo/Cork
- Wall to Wall Carpet
- Vaulted Ceiling(s)
- Stove/Range
- Ceramic Tile
- Central A/C
- Heat Pump
- Security System
- Forced Air
Subdivision
- Queen Anne
Lot Information
- Alley
- Curbs
- Sidewalk
- Paved
Property Features
- Fenced-Partially
- Gas Available
- Patio
- Sprinkler System
- Electric Car Charging
- Cable Tv
- High Speed Internet
- Fireplace: 1
- Foundation: Poured Concrete
Heating and Cooling
- High Efficiency (Unspecified)
- Forced Air
- Central A/C
- Heat Pump
Basement Information
- Finished
Flooring
- Hardwood
- Bamboo/Cork
- Marble
- Carpet
- Ceramic Tile
Exterior Features
- Brick
- Wood
- Cement Planked
- Metal/Vinyl
- Roof: Metal
Utility Information
- Utilities: Solar Pv, Sewer Connected, Natural Gas Connected, Cable Connected, Natural Gas Available, High Speed Internet, Electric
- Sewer: Sewer Connected
- Fuel: Electric, Solar Pv, Natural Gas
- Energy: Green Efficiency: High Efficiency (Unspecified), Green Generation: Solar
School Information
- Elementary School: Buyer to Verify
- Middle School: Buyer to Verify
- High School: Buyer to Verify
Parking
- Off Street
- Driveway
- Detached Garage
Stories
- 2
Living Area
- 3,302 sqft
Listing Price History
Date
Event
Price
% Change
$ (+/-)
Feb 09, 2022
Listed
$2,450,000
-
-
Disclaimer: Based on information submitted to the MLS GRID as of 2/6/26 22:34. All data is obtained from various sources and may not have been verified by Windermere Real Estate Services Company, Inc. or MLS GRID. Supplied Open House Information is subject to change without notice. All information should be independently reviewed and verified for accuracy. Properties may or may not be listed by the office/agent presenting the information.



Description