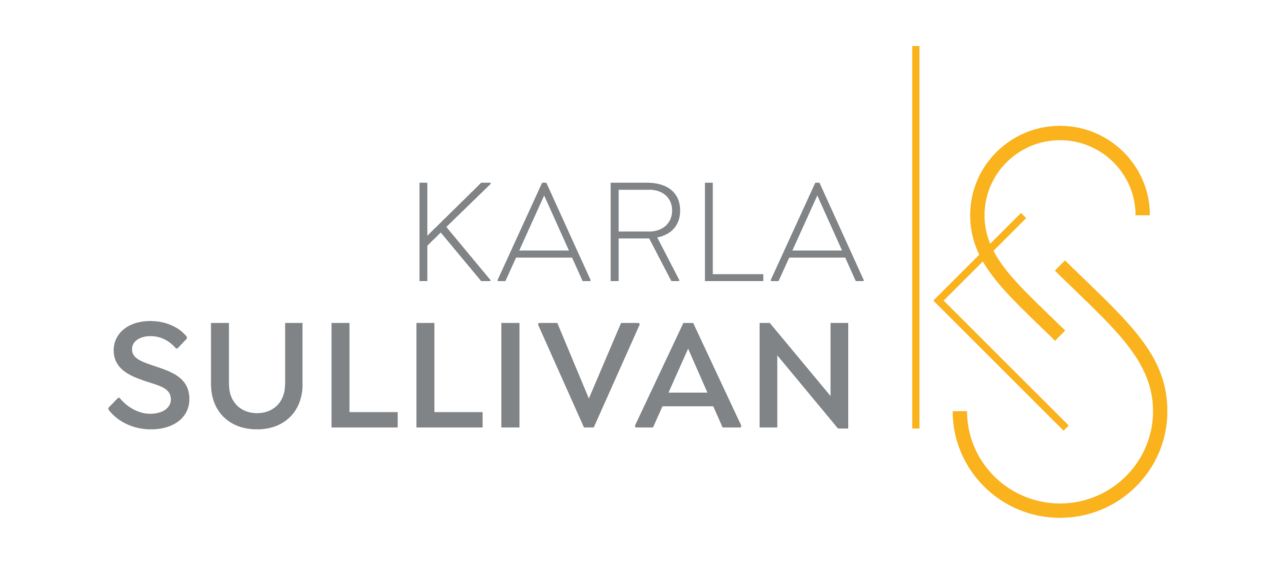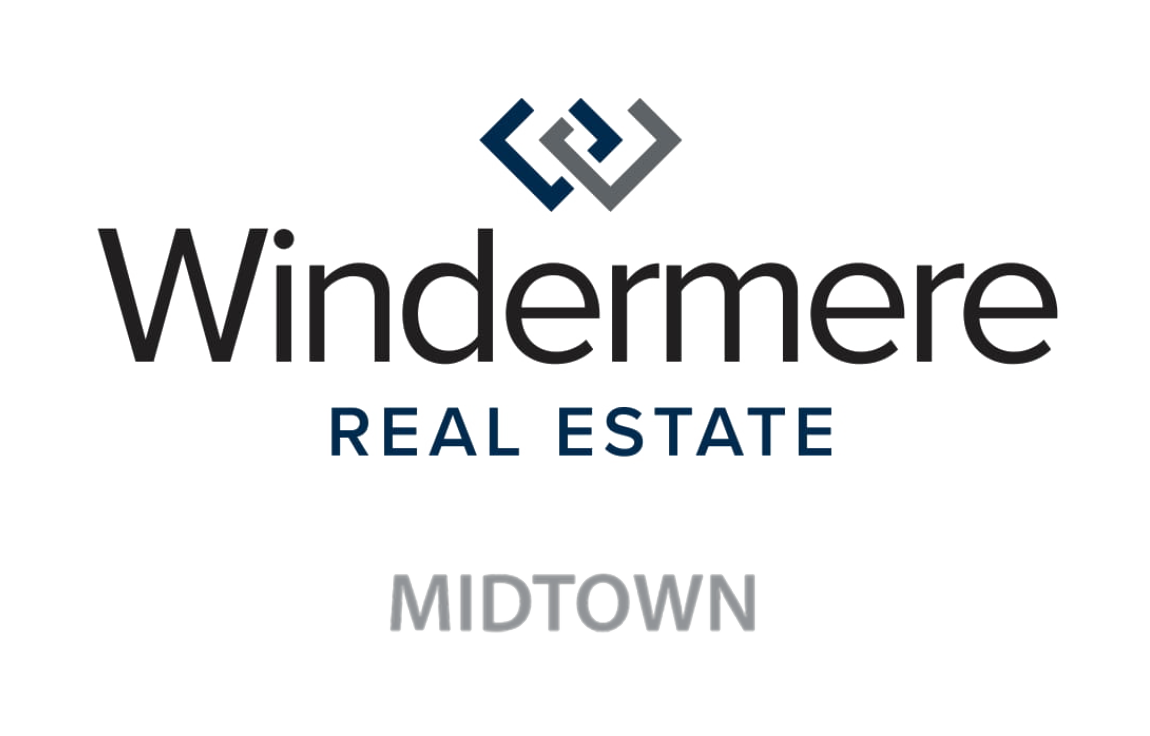


Sold
Listing Courtesy of:  Northwest MLS / Re/Max Northwest Realtors and Windermere R.E. Wall St. Inc.
Northwest MLS / Re/Max Northwest Realtors and Windermere R.E. Wall St. Inc.
 Northwest MLS / Re/Max Northwest Realtors and Windermere R.E. Wall St. Inc.
Northwest MLS / Re/Max Northwest Realtors and Windermere R.E. Wall St. Inc. 2519 34th Ave W Seattle, WA 98199
Sold on 12/19/2017
$816,000 (USD)
MLS #:
1211275
1211275
Taxes
$5,569(2017)
$5,569(2017)
Lot Size
6,000 SQFT
6,000 SQFT
Type
Single-Family Home
Single-Family Home
Year Built
1938
1938
Style
Multi Level
Multi Level
Views
City, Mountain, See Remarks, Sound, Territorial
City, Mountain, See Remarks, Sound, Territorial
School District
Seattle
Seattle
County
King County
King County
Community
Seattle
Seattle
Listed By
James Redmond, Re/Max Northwest Realtors
Bought with
Karla Sullivan, Windermere R.E. Wall St. Inc.
Karla Sullivan, Windermere R.E. Wall St. Inc.
Source
Northwest MLS as distributed by MLS Grid
Last checked Feb 27 2026 at 7:33 AM GMT+0000
Northwest MLS as distributed by MLS Grid
Last checked Feb 27 2026 at 7:33 AM GMT+0000
Bathroom Details
- Full Bathroom: 1
Interior Features
- Dble Pane/Strm Windw
- Dining Room
- High Tech Cabling
- Security System
- Dishwasher
- Garbage Disposal
- Range/Oven
- Loft
- Refrigerator
- See Remarks
- Dryer
- Washer
Kitchen
- Kitchen W/Eating Space - Main
Subdivision
- Carleton Park
Lot Information
- Alley
- Curbs
- Paved Street
- Sidewalk
Property Features
- Cable Tv
- Fenced-Fully
- Outbuildings
- Patio
- Rv Parking
- Shop
- Nat. Gas Available
- Fireplace: 1
- Foundation: Poured Concrete
- Foundation: See Remarks
- Foundation: Post and Pillar
Heating and Cooling
- Forced Air
Basement Information
- Daylight
- Fully Finished
Flooring
- Concrete
- Fir/Softwood
- Hardwood
- Wall to Wall Carpet
- Laminate
Exterior Features
- See Remarks
- Wood
- Roof: Composition
- Roof: See Remarks
Utility Information
- Utilities: Public
- Sewer: Sewer Connected
- Energy: Electric, Natural Gas
School Information
- Elementary School: Catharine Blaine K-8
- Middle School: Mc Clure Mid
- High School: Ballard High
Garage
- Garage-Detached
- Off-Street Parking
Listing Price History
Date
Event
Price
% Change
$ (+/-)
Oct 25, 2017
Listed
$679,000
-
-
Additional Listing Info
- Buyer Brokerage Compensation: 3%
Buyer's Brokerage Compensation not binding unless confirmed by separate agreement among applicable parties.
Disclaimer: Based on information submitted to the MLS GRID as of 2/26/26 23:33. All data is obtained from various sources and may not have been verified by Windermere Real Estate Services Company, Inc. or MLS GRID. Supplied Open House Information is subject to change without notice. All information should be independently reviewed and verified for accuracy. Properties may or may not be listed by the office/agent presenting the information.




Description