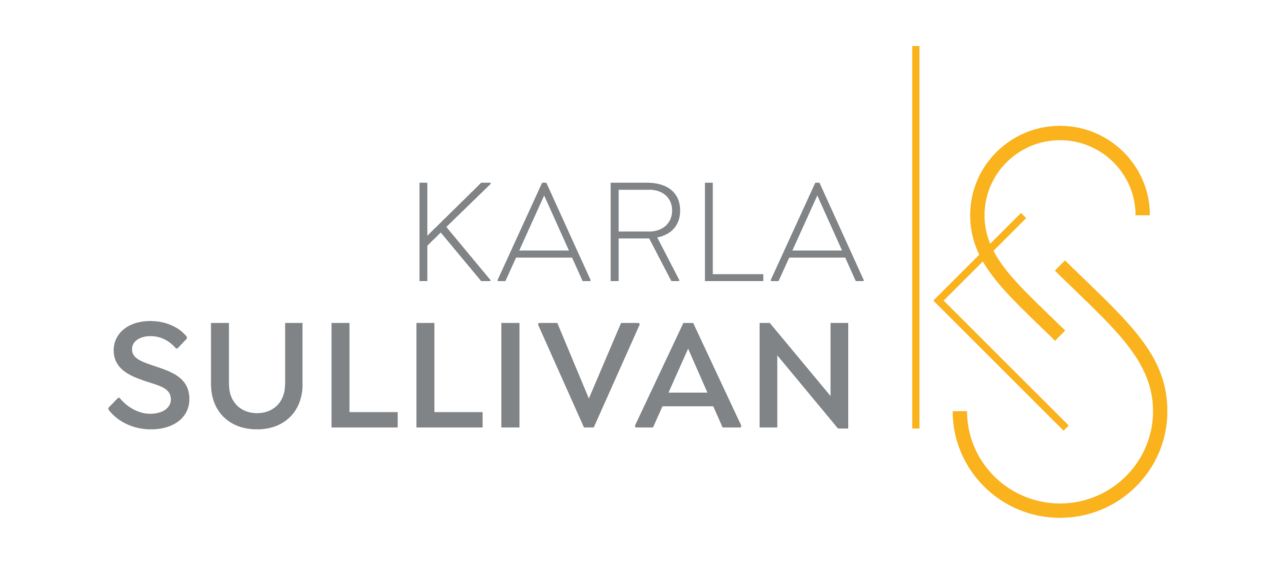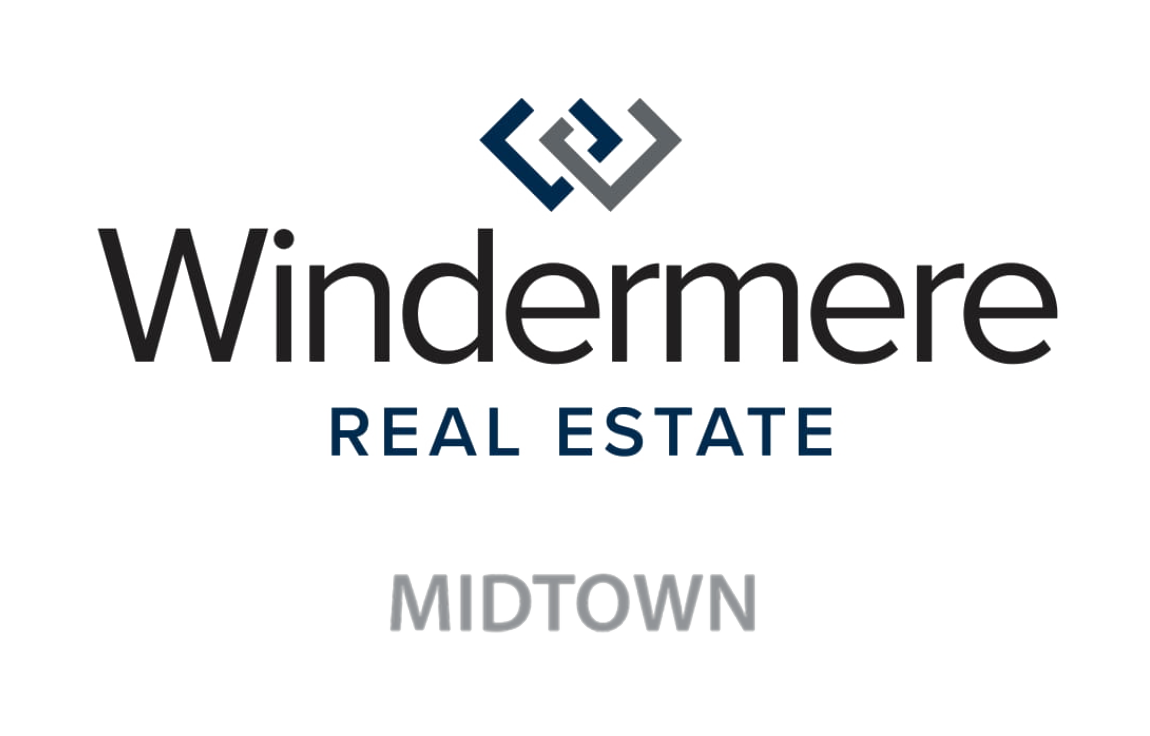


Sold
Listing Courtesy of:  Northwest MLS / Windermere Real Estate Midtown / Karla Sullivan and Windermere Real Estate Midtown
Northwest MLS / Windermere Real Estate Midtown / Karla Sullivan and Windermere Real Estate Midtown
 Northwest MLS / Windermere Real Estate Midtown / Karla Sullivan and Windermere Real Estate Midtown
Northwest MLS / Windermere Real Estate Midtown / Karla Sullivan and Windermere Real Estate Midtown 2636 Harvard Ave E Seattle, WA 98102
Sold on 08/06/2021
$1,200,000 (USD)
MLS #:
1803236
1803236
Taxes
$7,907(2020)
$7,907(2020)
Lot Size
4,785 SQFT
4,785 SQFT
Type
Single-Family Home
Single-Family Home
Year Built
1945
1945
Style
1 Story W/Bsmnt.
1 Story W/Bsmnt.
School District
Seattle
Seattle
County
King County
King County
Community
North Capitol Hill
North Capitol Hill
Listed By
Karla Sullivan, Windermere Real Estate Midtown
Bought with
Audrey Manzanares, Windermere Real Estate Midtown
Audrey Manzanares, Windermere Real Estate Midtown
Source
Northwest MLS as distributed by MLS Grid
Last checked Feb 7 2026 at 4:31 AM GMT+0000
Northwest MLS as distributed by MLS Grid
Last checked Feb 7 2026 at 4:31 AM GMT+0000
Bathroom Details
- Full Bathroom: 1
- 3/4 Bathroom: 1
Interior Features
- Dining Room
- Hot Tub/Spa
- Wired for Generator
- Dishwasher
- Garbage Disposal
- Range/Oven
- Dbl Pane/Storm Windw
- Refrigerator
- Dryer
- Washer
Kitchen
- Main
Lot Information
- Alley
- Corner Lot
- Curbs
- Paved Street
- Sidewalk
Property Features
- Cable Tv
- Fenced-Partially
- Gas Available
- Hot Tub/Spa
- Patio
- Shop
- Sprinkler System
- High Speed Internet
- Electric Car Charging
- Fireplace: 2
- Foundation: Poured Concrete
Heating and Cooling
- Forced Air
- Central A/C
Basement Information
- Fully Finished
Flooring
- Ceramic Tile
- Concrete
- Hardwood
- Wall to Wall Carpet
Exterior Features
- Brick
- Wood
- Roof: Composition
Utility Information
- Utilities: Public
- Sewer: Sewer Connected
- Energy: Natural Gas
School Information
- Elementary School: Montlake
- Middle School: Meany Mid
- High School: Garfield High
Garage
- Garage-Attached
- Garage-Detached
Listing Price History
Date
Event
Price
% Change
$ (+/-)
Jul 07, 2021
Listed
$1,168,000
-
-
Additional Listing Info
- Buyer Brokerage Compensation: 3
Buyer's Brokerage Compensation not binding unless confirmed by separate agreement among applicable parties.
Disclaimer: Based on information submitted to the MLS GRID as of 2/6/26 20:31. All data is obtained from various sources and may not have been verified by Windermere Real Estate Services Company, Inc. or MLS GRID. Supplied Open House Information is subject to change without notice. All information should be independently reviewed and verified for accuracy. Properties may or may not be listed by the office/agent presenting the information.



Description