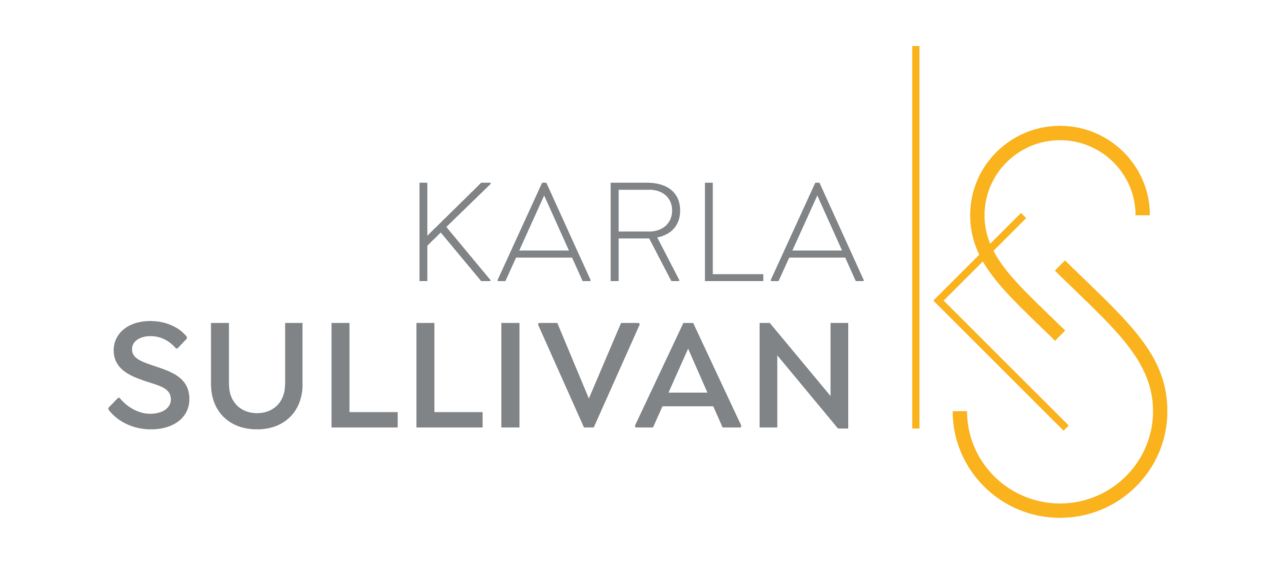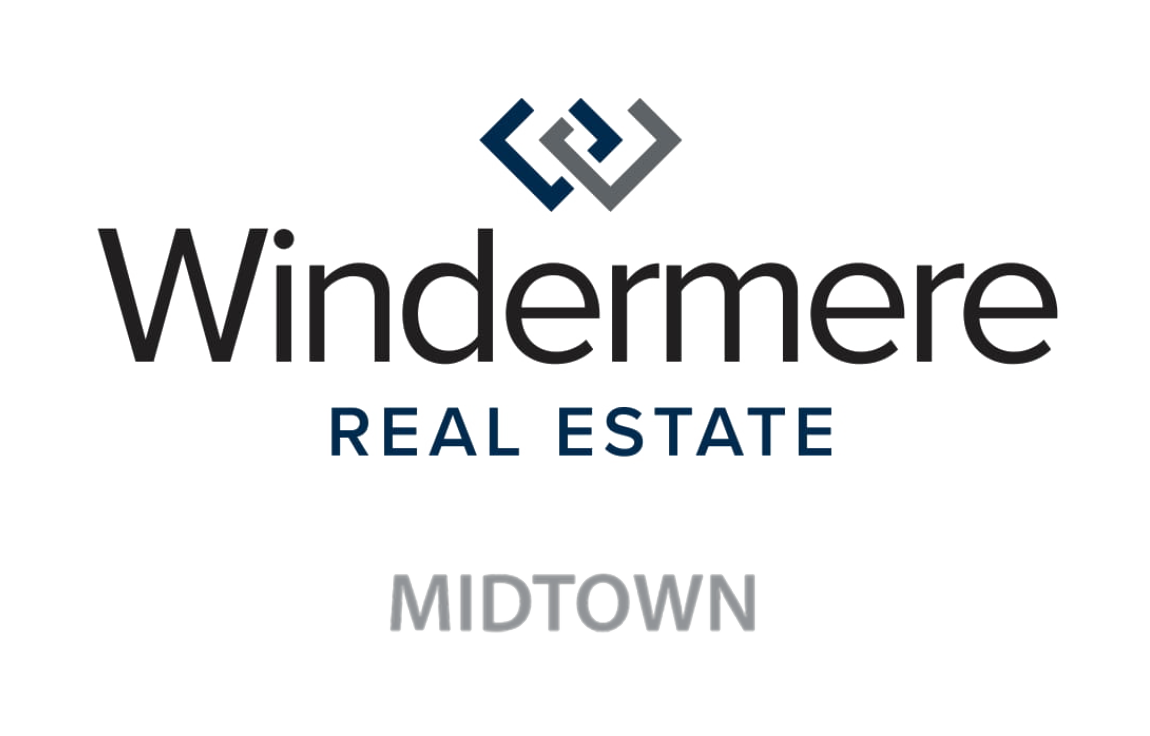


Sold
Listing Courtesy of:  Northwest MLS / Windermere Real Estate Midtown / Tom Maider and Windermere Real Estate Midtown / Brad Knowles
Northwest MLS / Windermere Real Estate Midtown / Tom Maider and Windermere Real Estate Midtown / Brad Knowles
 Northwest MLS / Windermere Real Estate Midtown / Tom Maider and Windermere Real Estate Midtown / Brad Knowles
Northwest MLS / Windermere Real Estate Midtown / Tom Maider and Windermere Real Estate Midtown / Brad Knowles 3006 13th Ave W Seattle, WA 98119
Sold on 04/02/2021
$1,485,000 (USD)
MLS #:
1719405
1719405
Taxes
$10,242(2020)
$10,242(2020)
Lot Size
4,500 SQFT
4,500 SQFT
Type
Single-Family Home
Single-Family Home
Year Built
1949
1949
Style
2 Stories W/Bsmnt
2 Stories W/Bsmnt
Views
Mountain, Sound, Territorial
Mountain, Sound, Territorial
School District
Seattle
Seattle
County
King County
King County
Community
Queen Anne
Queen Anne
Listed By
Tom Maider, Windermere Real Estate Midtown
Brad Knowles, Windermere Real Estate Midtown
Brad Knowles, Windermere Real Estate Midtown
Bought with
Karla Sullivan, Windermere Real Estate Midtown
Karla Sullivan, Windermere Real Estate Midtown
Source
Northwest MLS as distributed by MLS Grid
Last checked Feb 7 2026 at 2:21 AM GMT+0000
Northwest MLS as distributed by MLS Grid
Last checked Feb 7 2026 at 2:21 AM GMT+0000
Bathroom Details
- Full Bathrooms: 3
- Half Bathroom: 1
Interior Features
- Bath Off Master
- Ceiling Fan(s)
- Dining Room
- Fireplace In Mstr Br
- High Tech Cabling
- Vaulted Ceilings
- Walk-In Closet
- Dishwasher
- Garbage Disposal
- Microwave
- Range/Oven
- Dbl Pane/Storm Windw
- Refrigerator
- Dryer
- Washer
Kitchen
- Main
Subdivision
- Proschs Queen Anne Add
Lot Information
- Alley
- Curbs
- Paved Street
- Sidewalk
Property Features
- Cable Tv
- Deck
- Fenced-Fully
- Gas Available
- Patio
- High Speed Internet
- Fireplace: 2
- Foundation: Poured Concrete
Heating and Cooling
- Forced Air
- 90%+ High Efficiency
- High Efficiency (Unspecified)
- Central A/C
Basement Information
- Fully Finished
Flooring
- Ceramic Tile
- Hardwood
- Wall to Wall Carpet
Exterior Features
- Brick
- Wood
- Roof: Composition
Utility Information
- Utilities: Public
- Sewer: Sewer Connected
- Energy: Natural Gas
School Information
- Elementary School: Coe
- Middle School: Mc Clure Mid
- High School: Lincoln High
Garage
- Garage-Attached
Listing Price History
Date
Event
Price
% Change
$ (+/-)
Mar 03, 2021
Listed
$1,385,000
-
-
Additional Listing Info
- Buyer Brokerage Compensation: 3%
Buyer's Brokerage Compensation not binding unless confirmed by separate agreement among applicable parties.
Disclaimer: Based on information submitted to the MLS GRID as of 2/6/26 18:21. All data is obtained from various sources and may not have been verified by Windermere Real Estate Services Company, Inc. or MLS GRID. Supplied Open House Information is subject to change without notice. All information should be independently reviewed and verified for accuracy. Properties may or may not be listed by the office/agent presenting the information.




Description