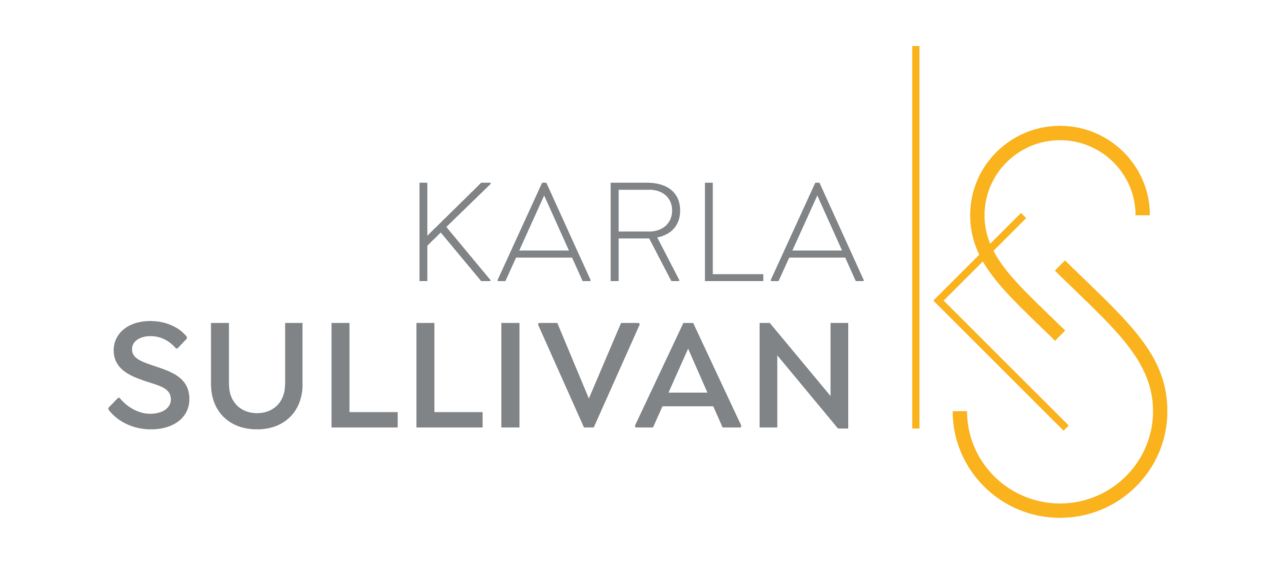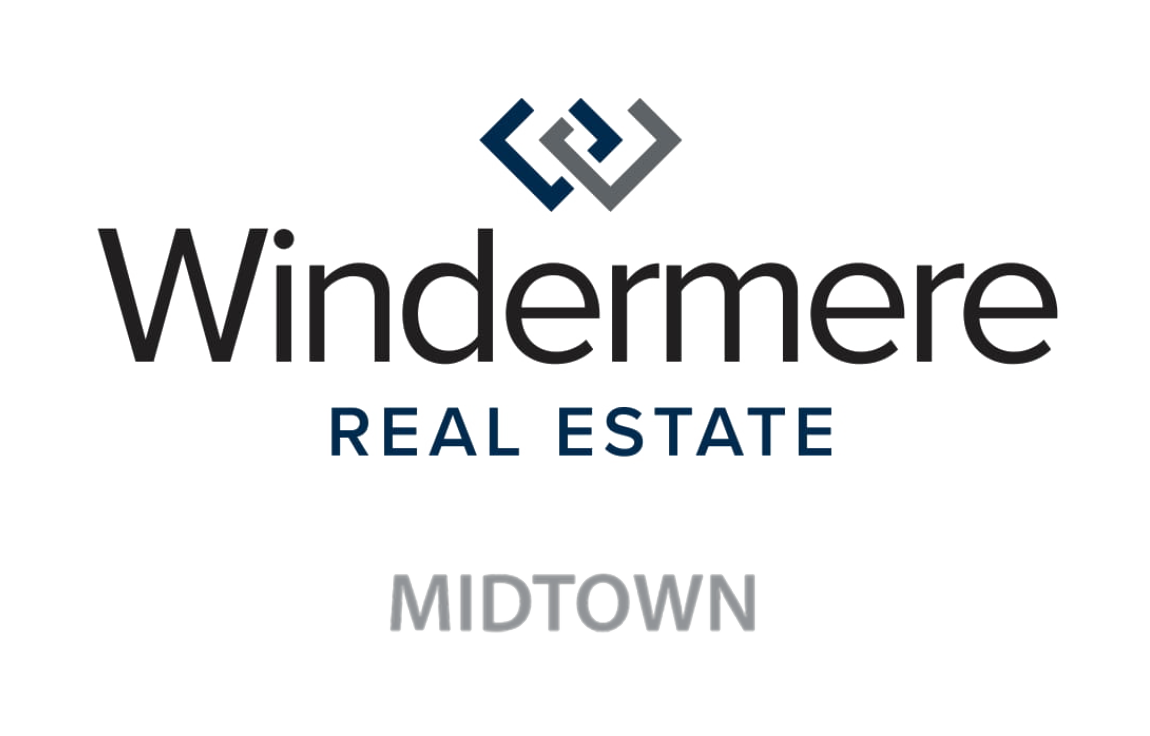


Sold
Listing Courtesy of:  Northwest MLS / Windermere Real Estate Midtown / Karla Sullivan and John L. Scott, Inc.
Northwest MLS / Windermere Real Estate Midtown / Karla Sullivan and John L. Scott, Inc.
 Northwest MLS / Windermere Real Estate Midtown / Karla Sullivan and John L. Scott, Inc.
Northwest MLS / Windermere Real Estate Midtown / Karla Sullivan and John L. Scott, Inc. 4529 1st Ave NE Seattle, WA 98105
Sold on 08/12/2021
$1,125,000 (USD)
MLS #:
1804165
1804165
Taxes
$10,403(2020)
$10,403(2020)
Lot Size
2,400 SQFT
2,400 SQFT
Type
Single-Family Home
Single-Family Home
Year Built
1910
1910
Style
2 Stories W/Bsmnt
2 Stories W/Bsmnt
School District
Seattle
Seattle
County
King County
King County
Community
Wallingford
Wallingford
Listed By
Karla Sullivan, Windermere Real Estate Midtown
Bought with
Joanna Dooley, John L. Scott, Inc.
Joanna Dooley, John L. Scott, Inc.
Source
Northwest MLS as distributed by MLS Grid
Last checked Feb 7 2026 at 4:31 AM GMT+0000
Northwest MLS as distributed by MLS Grid
Last checked Feb 7 2026 at 4:31 AM GMT+0000
Bathroom Details
- Full Bathrooms: 3
Interior Features
- Bath Off Master
- Dining Room
- Dishwasher
- Garbage Disposal
- Microwave
- Range/Oven
- Dbl Pane/Storm Windw
- Refrigerator
- Dryer
- Washer
Lot Information
- Curbs
- Paved Street
- Sidewalk
Property Features
- Cable Tv
- Deck
- Fenced-Fully
- Gas Available
- Outbuildings
- High Speed Internet
- Fireplace: 1
- Foundation: Poured Concrete
Heating and Cooling
- Forced Air
Basement Information
- Fully Finished
Flooring
- Ceramic Tile
- Wall to Wall Carpet
- Bamboo/Cork
Exterior Features
- Cement/Concrete
- Wood
- Wood Products
- Roof: Composition
Utility Information
- Utilities: Public
- Sewer: Sewer Connected
- Energy: Natural Gas
School Information
- Elementary School: Green Lake
- Middle School: Hamilton Mid
- High School: Lincoln High
Garage
- Garage-Attached
Listing Price History
Date
Event
Price
% Change
$ (+/-)
Jul 08, 2021
Listed
$1,100,000
-
-
Additional Listing Info
- Buyer Brokerage Compensation: 3
Buyer's Brokerage Compensation not binding unless confirmed by separate agreement among applicable parties.
Disclaimer: Based on information submitted to the MLS GRID as of 2/6/26 20:31. All data is obtained from various sources and may not have been verified by Windermere Real Estate Services Company, Inc. or MLS GRID. Supplied Open House Information is subject to change without notice. All information should be independently reviewed and verified for accuracy. Properties may or may not be listed by the office/agent presenting the information.



Description