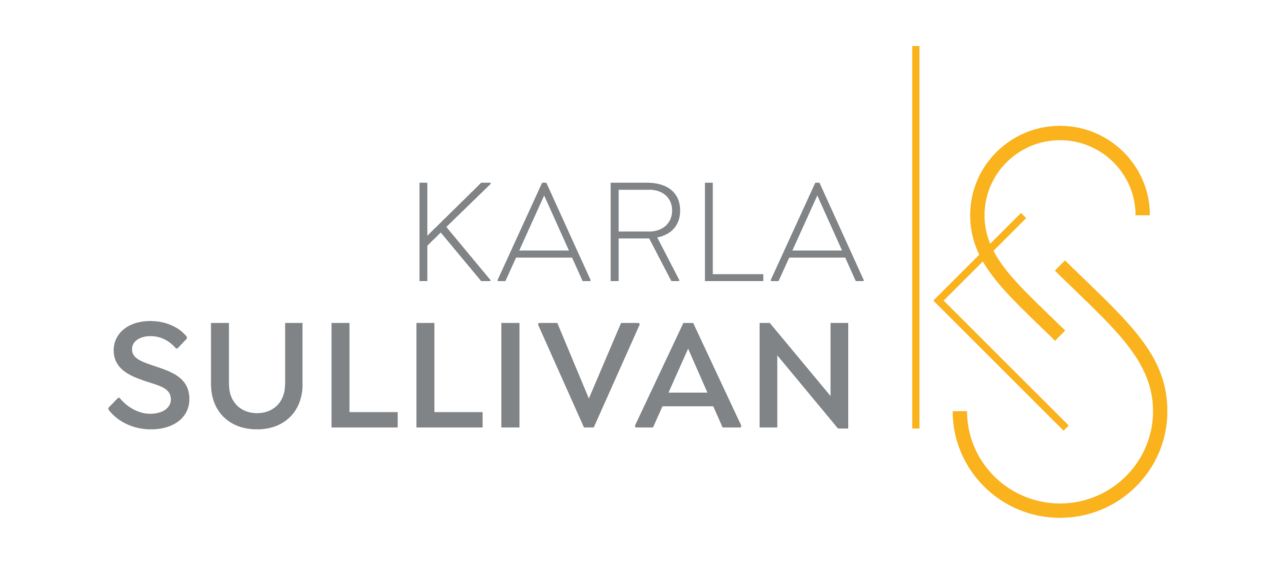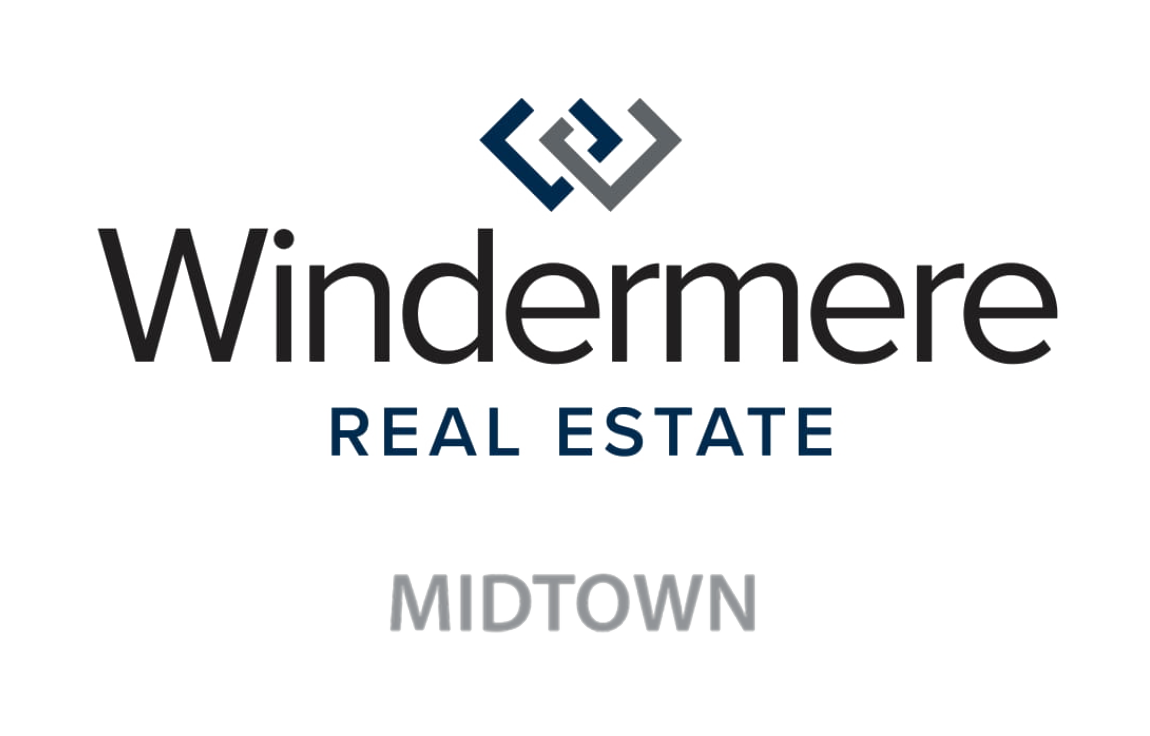


Listing Courtesy of:  Northwest MLS / Windermere Real Estate Midtown / Kim Wesselman / Rene Stern
Northwest MLS / Windermere Real Estate Midtown / Kim Wesselman / Rene Stern
 Northwest MLS / Windermere Real Estate Midtown / Kim Wesselman / Rene Stern
Northwest MLS / Windermere Real Estate Midtown / Kim Wesselman / Rene Stern 500 5th Avenue W 405 Seattle, WA 98119
Active (6 Days)
$620,000
OPEN HOUSE TIMES
-
OPENSat, Apr 262:00 pm - 4:00 pm
-
OPENSun, Apr 2712 noon - 2:00 pm
Description
Tucked away on a quiet dead-end street, this boutique building was renovated in 2003. This south-facing corner unit offers the best of both worlds: vibrant city energy just steps away—without the constant buzz. Wake up to peaceful mornings & soak in sweeping views of Elliott Bay. Inside the oversized windows on two sides flood the space with natural light throughout the day. And air conditioning keeps it cool when the Sound breeze is not enough. Step onto your private deck for an al fresco lunch or sunset cocktail, then head out for a stroll or bike ride along the scenic waterfront. In the evening, take in a show at the theater, catch a game, or discover your new favorite restaurant. Walk to it all—then come home to true peace and quiet.
MLS #:
2361697
2361697
Taxes
$4,962(2025)
$4,962(2025)
Type
Condo
Condo
Building Name
The Luxe
The Luxe
Year Built
1968
1968
Style
Condo (1 Level)
Condo (1 Level)
Views
Bay, City, Mountain(s), Sound
Bay, City, Mountain(s), Sound
School District
Seattle
Seattle
County
King County
King County
Community
Queen Anne
Queen Anne
Listed By
Kim Wesselman, Windermere Real Estate Midtown
Rene Stern, Windermere Real Estate Midtown
Rene Stern, Windermere Real Estate Midtown
Source
Northwest MLS as distributed by MLS Grid
Last checked Apr 24 2025 at 8:26 PM GMT+0000
Northwest MLS as distributed by MLS Grid
Last checked Apr 24 2025 at 8:26 PM GMT+0000
Bathroom Details
- Full Bathroom: 1
- 3/4 Bathroom: 1
Interior Features
- Balcony/Deck/Patio
- Bamboo/Cork
- Ceramic Tile
- Cooking-Electric
- Dryer-Electric
- Wall to Wall Carpet
- Washer
- Water Heater
- Electric Dryer Hookup
- Washer Hookup
- Dishwasher(s)
- Dryer(s)
- Disposal
- Microwave(s)
- Refrigerator(s)
- Stove(s)/Range(s)
- Washer(s)
- No
Subdivision
- Queen Anne
Lot Information
- Cul-De-Sac
- Curbs
- Dead End Street
- Paved
- Sidewalk
Property Features
- Fireplace: 0
Heating and Cooling
- Radiant
Homeowners Association Information
- Dues: $803/Monthly
Flooring
- Bamboo/Cork
- Ceramic Tile
- Carpet
Exterior Features
- Cement/Concrete
- Stucco
- Wood
- Wood Products
- Roof: Flat
Utility Information
- Fuel: Electric
- Energy: Green Efficiency: Insulated Windows
School Information
- Elementary School: John Hay Elementary
- Middle School: Mc Clure Mid
- High School: Lincoln High
Parking
- Common Garage
Stories
- 1
Additional Listing Info
- Buyer Brokerage Compensation: 3
Buyer's Brokerage Compensation not binding unless confirmed by separate agreement among applicable parties.
Location
Estimated Monthly Mortgage Payment
*Based on Fixed Interest Rate withe a 30 year term, principal and interest only
Listing price
Down payment
%
Interest rate
%Mortgage calculator estimates are provided by Windermere Real Estate and are intended for information use only. Your payments may be higher or lower and all loans are subject to credit approval.
Disclaimer: Based on information submitted to the MLS GRID as of 4/24/25 13:26. All data is obtained from various sources and may not have been verified by broker or MLS GRID. Supplied Open House Information is subject to change without notice. All information should be independently reviewed and verified for accuracy. Properties may or may not be listed by the office/agent presenting the information.


