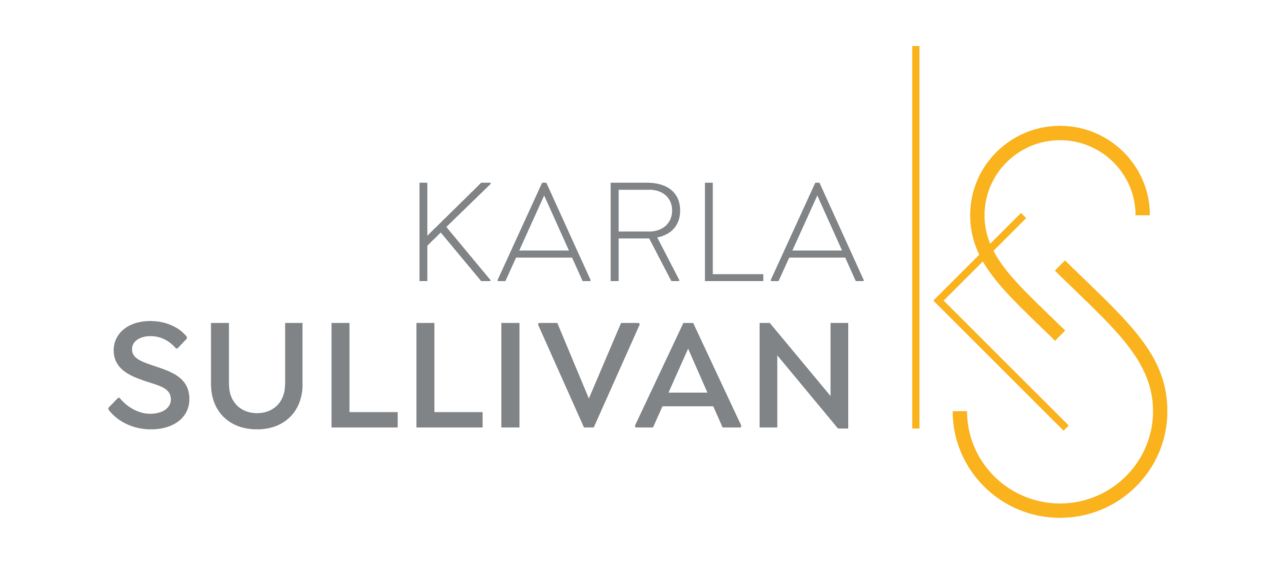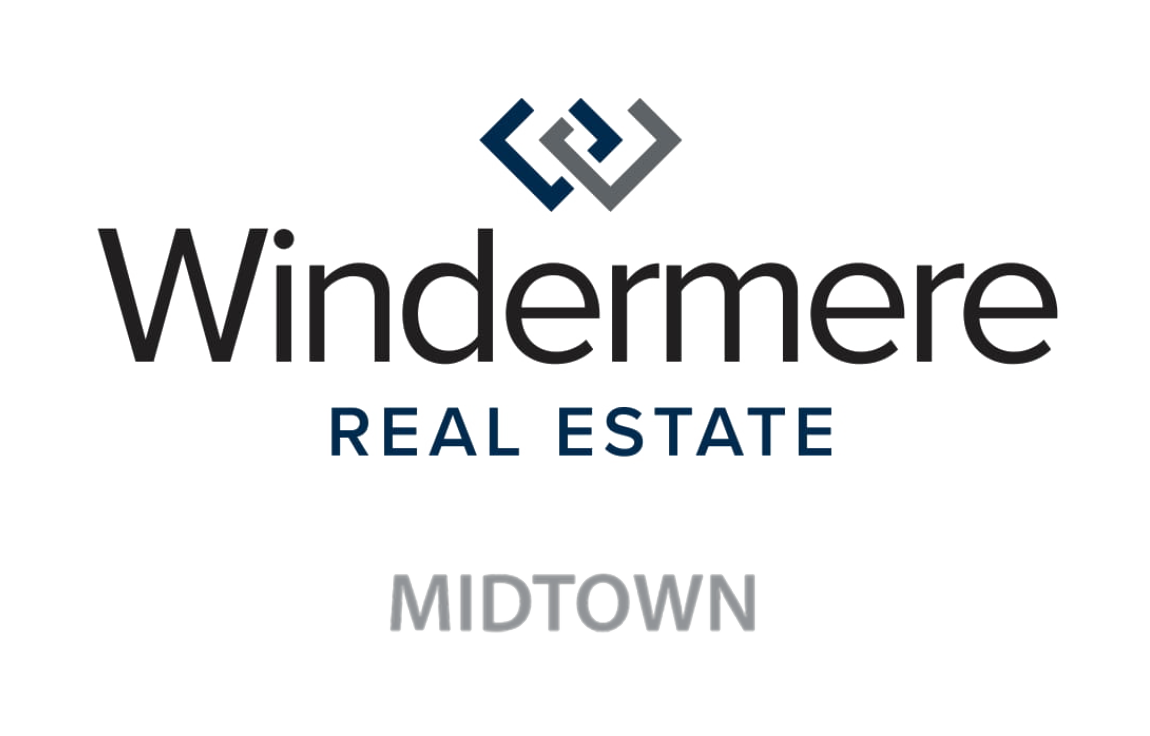


Listing Courtesy of:  Northwest MLS / Windermere Real Estate Midtown / Olga Dyckman
Northwest MLS / Windermere Real Estate Midtown / Olga Dyckman
 Northwest MLS / Windermere Real Estate Midtown / Olga Dyckman
Northwest MLS / Windermere Real Estate Midtown / Olga Dyckman 737 Olive Way 1903 Seattle, WA 98101
Active (57 Days)
$650,000
MLS #:
2362512
2362512
Taxes
$5,060(2024)
$5,060(2024)
Type
Condo
Condo
Building Name
Olive 8
Olive 8
Year Built
2009
2009
Style
Condo (1 Level)
Condo (1 Level)
Views
City, See Remarks, Territorial
City, See Remarks, Territorial
School District
Seattle
Seattle
County
King County
King County
Community
Seattle
Seattle
Listed By
Olga Dyckman, Windermere Real Estate Midtown
Source
Northwest MLS as distributed by MLS Grid
Last checked Jun 6 2025 at 9:05 AM GMT+0000
Northwest MLS as distributed by MLS Grid
Last checked Jun 6 2025 at 9:05 AM GMT+0000
Bathroom Details
- Full Bathroom: 1
- Half Bathroom: 1
Interior Features
- Cooking-Gas
- Dryer-Electric
- Fireplace
- Washer
- Water Heater
- Electric Dryer Hookup
- Washer Hookup
- Dishwasher(s)
- Disposal
- Dryer(s)
- Microwave(s)
- Refrigerator(s)
- Stove(s)/Range(s)
- Washer(s)
- Yes
Subdivision
- Seattle
Lot Information
- Adjacent to Public Land
- Corner Lot
- Curbs
- Dead End Street
- Open Space
- Secluded
- Sidewalk
Property Features
- Fireplace: 1
- Fireplace: Electric
Heating and Cooling
- Baseboard
- Forced Air
- Heat Pump
Homeowners Association Information
- Dues: $838/Monthly
Flooring
- Engineered Hardwood
- Marble
Exterior Features
- Cement/Concrete
- Metal/Vinyl
- Roof: Flat
Utility Information
- Fuel: Electric, Natural Gas
- Energy: Green Verification: Leed for Homes, Green Efficiency: Insulated Windows
Parking
- Common Garage
Stories
- 1
Additional Listing Info
- Buyer Brokerage Compensation: 2.5
Buyer's Brokerage Compensation not binding unless confirmed by separate agreement among applicable parties.
Location
Listing Price History
Date
Event
Price
% Change
$ (+/-)
May 25, 2025
Price Changed
$650,000
-4%
-25,000
Apr 10, 2025
Original Price
$675,000
-
-
Estimated Monthly Mortgage Payment
*Based on Fixed Interest Rate withe a 30 year term, principal and interest only
Listing price
Down payment
%
Interest rate
%Mortgage calculator estimates are provided by Windermere Real Estate and are intended for information use only. Your payments may be higher or lower and all loans are subject to credit approval.
Disclaimer: Based on information submitted to the MLS GRID as of 6/6/25 02:05. All data is obtained from various sources and may not have been verified by broker or MLS GRID. Supplied Open House Information is subject to change without notice. All information should be independently reviewed and verified for accuracy. Properties may or may not be listed by the office/agent presenting the information.




Description