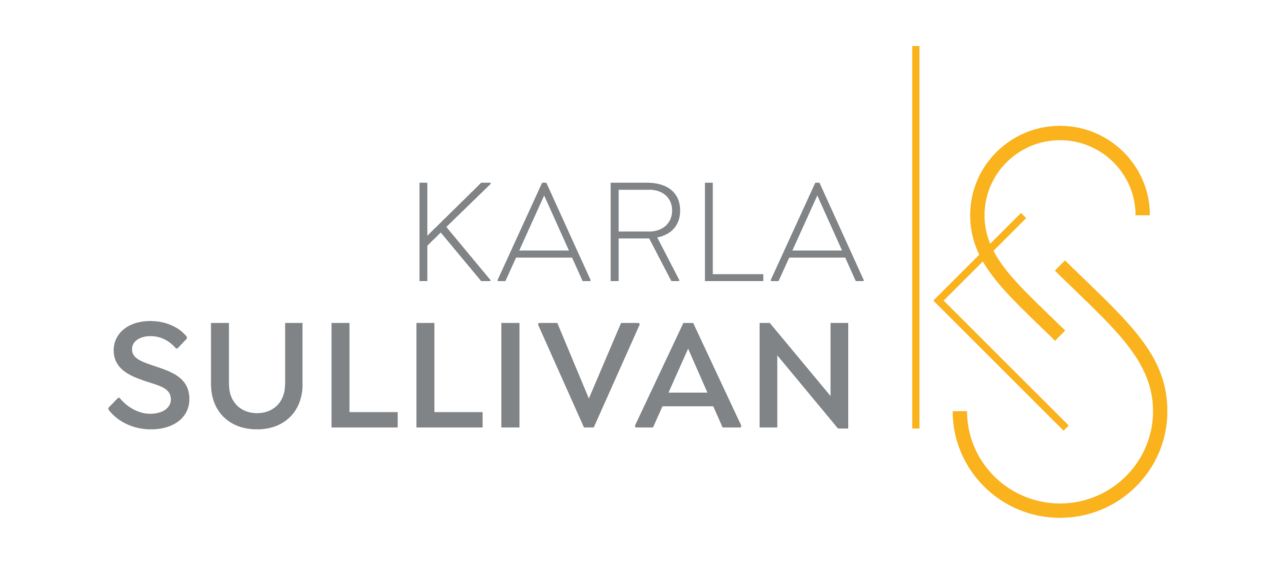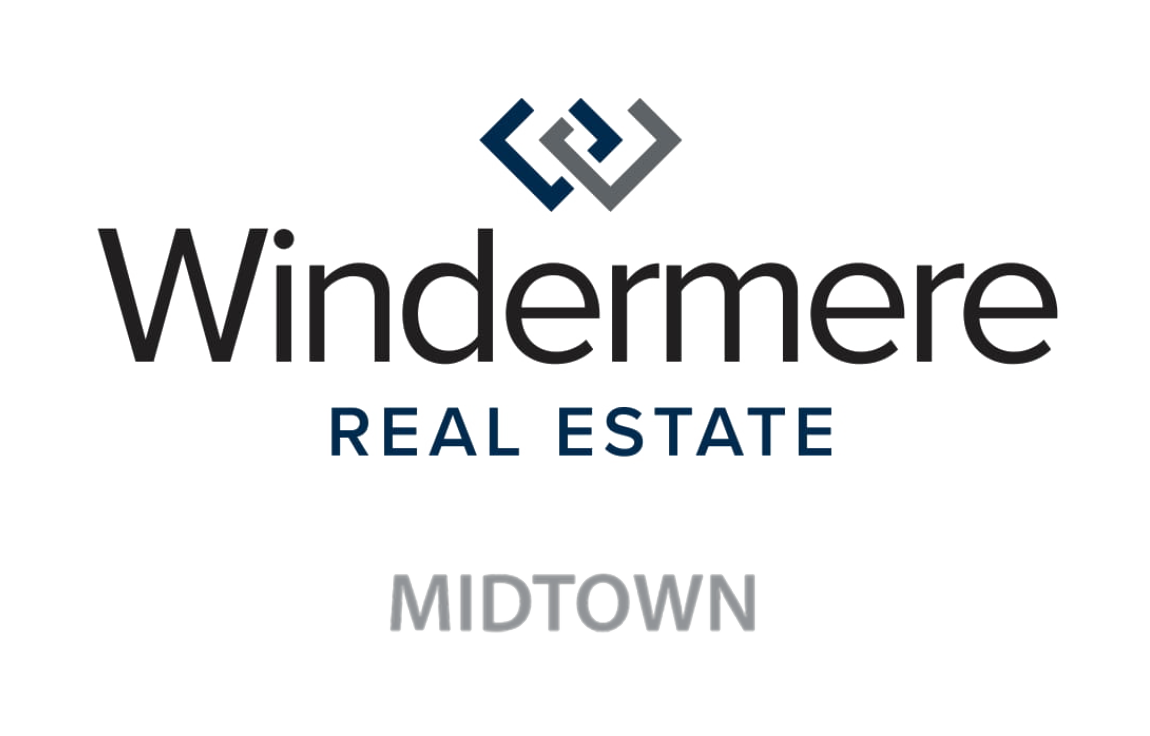
Listing Courtesy of:  Northwest MLS / Windermere Real Estate Midtown / Leah Davidson and Keller Williams Realty Bothell
Northwest MLS / Windermere Real Estate Midtown / Leah Davidson and Keller Williams Realty Bothell
 Northwest MLS / Windermere Real Estate Midtown / Leah Davidson and Keller Williams Realty Bothell
Northwest MLS / Windermere Real Estate Midtown / Leah Davidson and Keller Williams Realty Bothell 8225 4th Ave NE Seattle, WA 98115
Sold (4 Days)
$1,360,000
MLS #:
2353908
2353908
Taxes
$10,786(2025)
$10,786(2025)
Lot Size
7,440 SQFT
7,440 SQFT
Type
Single-Family Home
Single-Family Home
Year Built
1943
1943
Style
1 1/2 Stry W/Bsmt
1 1/2 Stry W/Bsmt
School District
Seattle
Seattle
County
King County
King County
Community
Maple Leaf
Maple Leaf
Listed By
Leah Davidson, Windermere Real Estate Midtown
Bought with
Shane Xiang, Keller Williams Realty Bothell
Shane Xiang, Keller Williams Realty Bothell
Source
Northwest MLS as distributed by MLS Grid
Last checked Apr 28 2025 at 8:54 AM GMT+0000
Northwest MLS as distributed by MLS Grid
Last checked Apr 28 2025 at 8:54 AM GMT+0000
Bathroom Details
- Full Bathroom: 1
- 3/4 Bathroom: 1
Interior Features
- Ceramic Tile
- Dining Room
- Fireplace
- Hardwood
- Wall to Wall Carpet
- Dishwasher(s)
- Dryer(s)
- Disposal
- Refrigerator(s)
- Stove(s)/Range(s)
- Washer(s)
Subdivision
- Maple Leaf
Lot Information
- Alley
- Paved
- Sidewalk
Property Features
- Fenced-Partially
- Fireplace: 2
- Fireplace: Gas
- Fireplace: Wood Burning
Heating and Cooling
- Forced Air
Basement Information
- Partially Finished
Flooring
- Ceramic Tile
- Hardwood
- Vinyl
- Carpet
Exterior Features
- Wood
- Roof: Composition
Utility Information
- Sewer: Sewer Connected
- Fuel: Natural Gas
School Information
- Elementary School: Buyer to Verify
- Middle School: Buyer to Verify
- High School: Buyer to Verify
Parking
- Detached Garage
Living Area
- 2,030 sqft
Additional Listing Info
- Buyer Brokerage Compensation: 2.5
Buyer's Brokerage Compensation not binding unless confirmed by separate agreement among applicable parties.
Disclaimer: Based on information submitted to the MLS GRID as of 4/28/25 01:54. All data is obtained from various sources and may not have been verified by broker or MLS GRID. Supplied Open House Information is subject to change without notice. All information should be independently reviewed and verified for accuracy. Properties may or may not be listed by the office/agent presenting the information.



Description