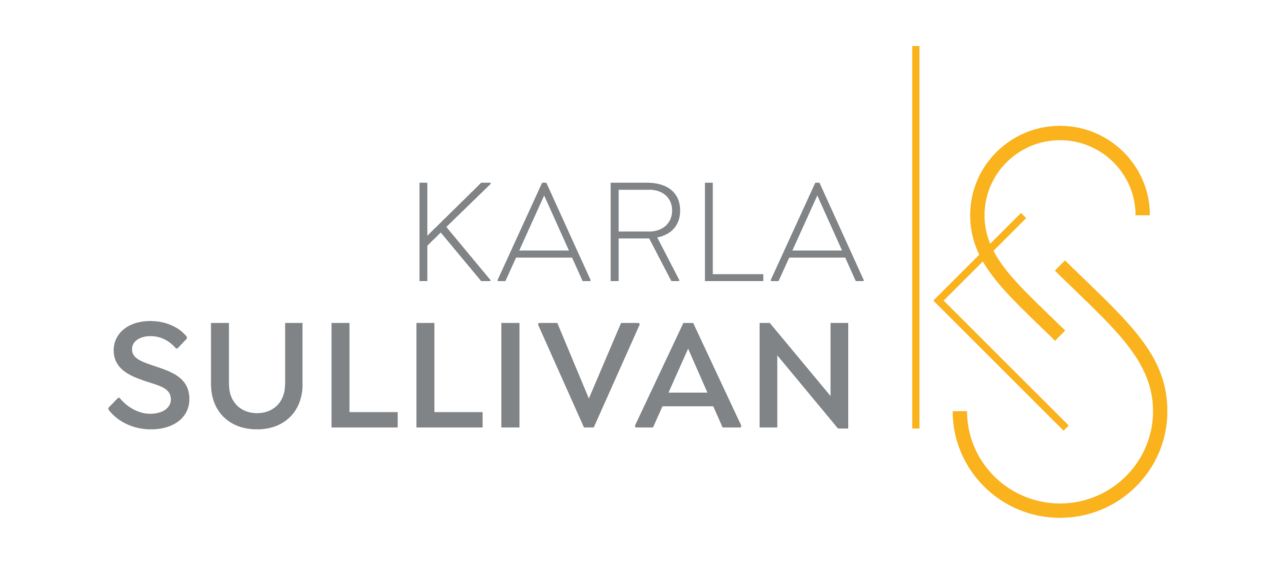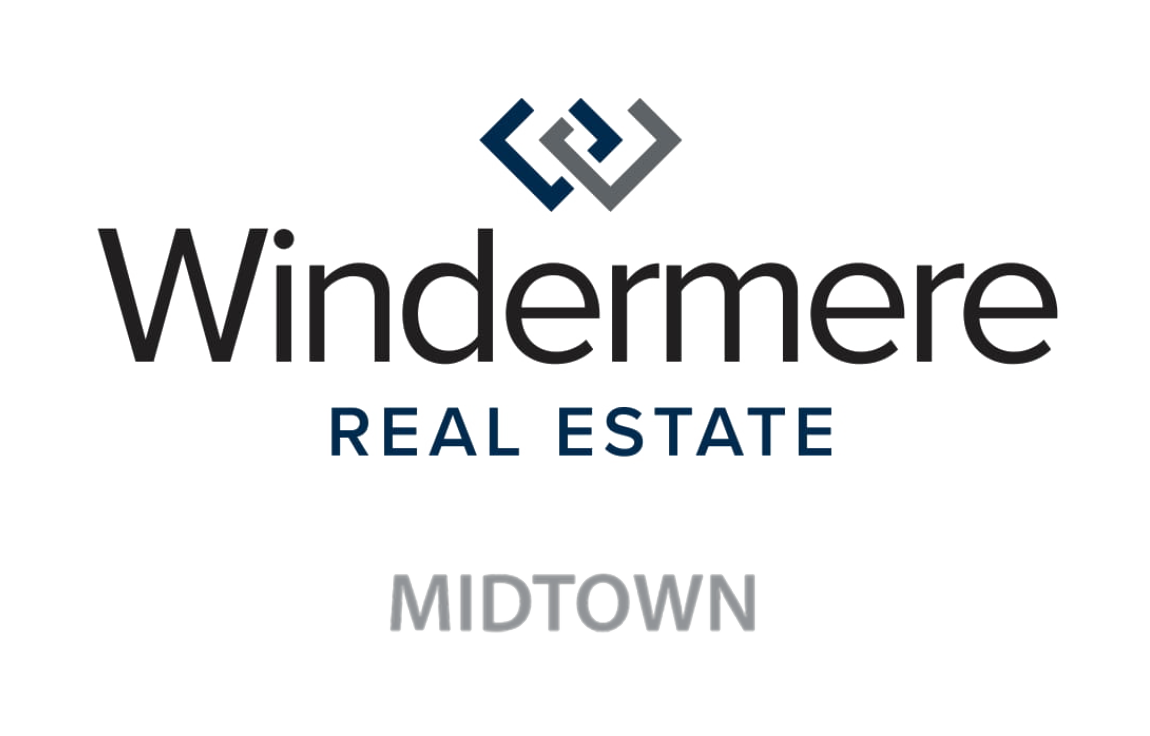


Sold
Listing Courtesy of:  Northwest MLS / Windermere West Metro / Jayme Johnson and Windermere Real Estate Midtown / Gini Johnson
Northwest MLS / Windermere West Metro / Jayme Johnson and Windermere Real Estate Midtown / Gini Johnson
 Northwest MLS / Windermere West Metro / Jayme Johnson and Windermere Real Estate Midtown / Gini Johnson
Northwest MLS / Windermere West Metro / Jayme Johnson and Windermere Real Estate Midtown / Gini Johnson 9411 21st Avenue SW Seattle, WA 98106
Sold on 04/22/2022
$837,000 (USD)
MLS #:
1907738
1907738
Taxes
$5,081(2021)
$5,081(2021)
Lot Size
4,000 SQFT
4,000 SQFT
Type
Single-Family Home
Single-Family Home
Year Built
1941
1941
Style
1 Story W/Bsmnt.
1 Story W/Bsmnt.
School District
Seattle
Seattle
County
King County
King County
Community
Westwood
Westwood
Listed By
Jayme Johnson, Windermere West Metro
Gini Johnson, Windermere West Metro
Gini Johnson, Windermere West Metro
Bought with
Karla Sullivan, Windermere Real Estate Midtown
Karla Sullivan, Windermere Real Estate Midtown
Source
Northwest MLS as distributed by MLS Grid
Last checked Feb 7 2026 at 7:57 AM GMT+0000
Northwest MLS as distributed by MLS Grid
Last checked Feb 7 2026 at 7:57 AM GMT+0000
Bathroom Details
- Full Bathroom: 1
- 3/4 Bathroom: 1
Interior Features
- Dishwasher
- Hardwood
- Refrigerator
- Dryer
- Washer
- Ceramic Tile
- Double Pane/Storm Window
- Wall to Wall Carpet
- Stove/Range
- Water Heater
Subdivision
- Westwood
Lot Information
- Alley
- Curbs
- Sidewalk
- Paved
Property Features
- Deck
- Fenced-Fully
- Patio
- Foundation: Poured Concrete
Heating and Cooling
- Wall
Basement Information
- Daylight
- Finished
Flooring
- Ceramic Tile
- Hardwood
- Carpet
Exterior Features
- Metal/Vinyl
- Roof: Composition
Utility Information
- Utilities: Electricity Available, Sewer Connected
- Sewer: Sewer Connected
- Fuel: Electric
School Information
- Elementary School: Roxhill
- Middle School: Denny Mid
- High School: Sealth High
Parking
- Off Street
- Detached Garage
Stories
- 1
Living Area
- 1,380 sqft
Listing Price History
Date
Event
Price
% Change
$ (+/-)
Apr 01, 2022
Listed
$725,000
-
-
Disclaimer: Based on information submitted to the MLS GRID as of 2/6/26 23:57. All data is obtained from various sources and may not have been verified by Windermere Real Estate Services Company, Inc. or MLS GRID. Supplied Open House Information is subject to change without notice. All information should be independently reviewed and verified for accuracy. Properties may or may not be listed by the office/agent presenting the information.



Description