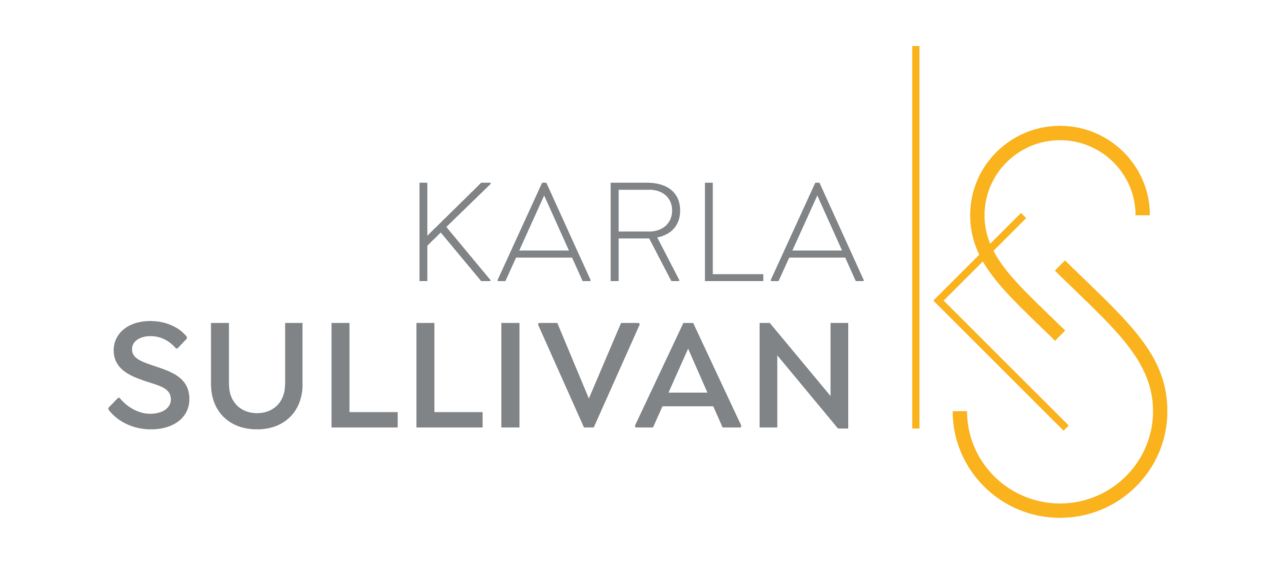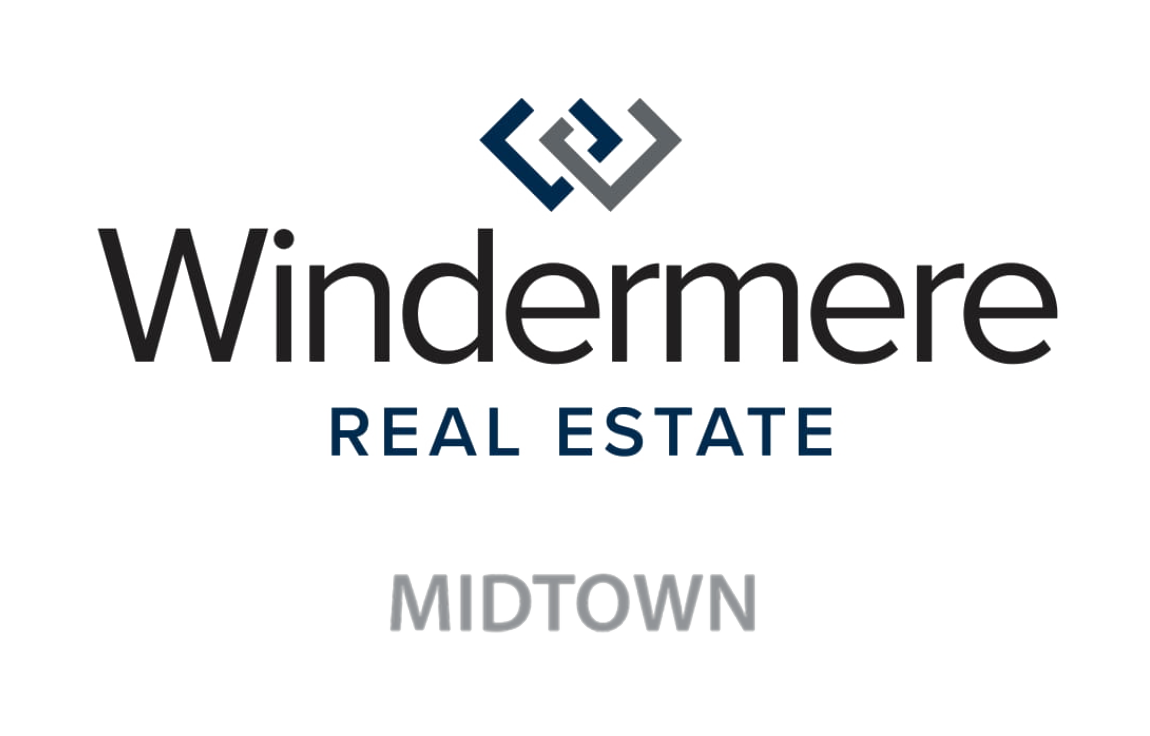


Sold
Listing Courtesy of:  Northwest MLS / Windermere Real Estate Midtown / Karla Sullivan and Coastal Realty
Northwest MLS / Windermere Real Estate Midtown / Karla Sullivan and Coastal Realty
 Northwest MLS / Windermere Real Estate Midtown / Karla Sullivan and Coastal Realty
Northwest MLS / Windermere Real Estate Midtown / Karla Sullivan and Coastal Realty 1320 161st Avenue SE Snohomish, WA 98290
Sold on 09/04/2025
$1,999,950 (USD)
MLS #:
2414209
2414209
Taxes
$8,809(2024)
$8,809(2024)
Lot Size
20 acres
20 acres
Type
Single-Family Home
Single-Family Home
Year Built
1974
1974
Style
2 Stories W/Bsmnt
2 Stories W/Bsmnt
School District
Snohomish
Snohomish
County
Snohomish County
Snohomish County
Community
Machias
Machias
Listed By
Karla Sullivan, Windermere Real Estate Midtown
Bought with
Allison Trimble, Coastal Realty
Allison Trimble, Coastal Realty
Source
Northwest MLS as distributed by MLS Grid
Last checked Feb 6 2026 at 9:03 PM GMT+0000
Northwest MLS as distributed by MLS Grid
Last checked Feb 6 2026 at 9:03 PM GMT+0000
Bathroom Details
- Full Bathroom: 1
- 3/4 Bathrooms: 2
Interior Features
- Wired for Generator
- Fireplace
- French Doors
- Loft
- Double Pane/Storm Window
- Bath Off Primary
- Vaulted Ceiling(s)
- Water Heater
- Double Oven
- Skylight(s)
- Dining Room
- Dishwasher(s)
- Dryer(s)
- Refrigerator(s)
- Stove(s)/Range(s)
- Washer(s)
Subdivision
- Machias
Lot Information
- Dead End Street
- Dirt Road
- Open Space
Property Features
- Deck
- Patio
- Propane
- Rv Parking
- Shop
- Outbuildings
- Green House
- Fireplace: Wood Burning
- Fireplace: 1
- Foundation: Poured Concrete
Heating and Cooling
- Baseboard
- Radiant
- Stove/Free Standing
- Wall Unit(s)
Basement Information
- Unfinished
Flooring
- Hardwood
- Slate
- Stone
Exterior Features
- Wood
- Roof: Metal
Utility Information
- Sewer: Septic Tank
- Fuel: Electric, Wood
Parking
- Rv Parking
- Driveway
- Detached Garage
- Detached Carport
Stories
- 2
Living Area
- 2,337 sqft
Listing Price History
Date
Event
Price
% Change
$ (+/-)
Jul 31, 2025
Listed
$1,999,950
-
-
Additional Listing Info
- Buyer Brokerage Compensation: 2.5
Buyer's Brokerage Compensation not binding unless confirmed by separate agreement among applicable parties.
Disclaimer: Based on information submitted to the MLS GRID as of 2/6/26 13:03. All data is obtained from various sources and may not have been verified by Windermere Real Estate Services Company, Inc. or MLS GRID. Supplied Open House Information is subject to change without notice. All information should be independently reviewed and verified for accuracy. Properties may or may not be listed by the office/agent presenting the information.



Description